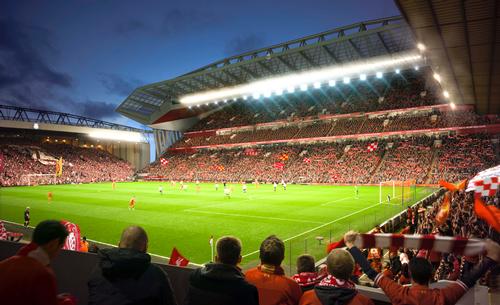24 Apr 2014
Liverpool reveals £150m Anfield stadium expansion design plans
BY Tom Anstey

Liverpool FC has revealed plans for a new look Anfield stadium, set to boost capacity by 13,300 seats at a cost of £150m (US$252m, €182m).
Redevelopment of the historic Anfield’s Main Stand – designed by architectural firm KSS – will add an additional 8,500 seats while the Anfield Road Stand will have an additional 4,800 seats installed, bringing total stadium capacity up to 58,800.
The football club is now in consultation with local residents and fans with plans to submit a planning application to Liverpool City Council during the summer. If permission is granted, work on the proposed Main Stand could begin early next year with the aim of completing it in time for the 2016-17 season.
The work is part of a larger £260m (US$436m, €316m) plan to transform the area around Anfield into a mixed-use leisure hub. Proposals include the creation of a wide avenue through the adjacent Stanley Park, which would end in a new public square area with a memorial to the 96 Liverpool fans who died in the Hillsborough disaster of 1989. Also included would be the construction of a new primary school, health centre, 250 new homes and a 100-bedroom hotel as well as a new business hub.
However, 296 properties in the area would have to be demolished to make way for the planned developments. Liverpool FC and Liverpool City Council have bought up a number of houses that have since entered a state of decay ahead of the planned expansion.
KSS are well versed in stadium design, having previously worked on such projects as the City of Manchester Stadium, Japan’s National Stadium, the London 2012 Olympic Stadium and Tottenham’s proposed new stadium.
Liverpool is currently in the process of signing a construction deal with a developer, although nothing has yet been agreed upon.
Close Window