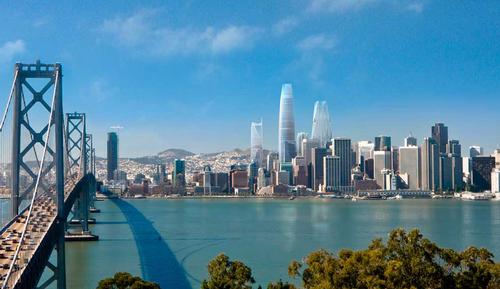01 Aug 2014
Foster + Partners submits plans for second tallest skyscraper in San Francisco, US
BY Katie Buckley

Foster + Partners (F+P), working in conjunction with local Heller Manus Architects (HMA), has submitted plans for two skyscrapers in San Francisco’s financial district.
The mixed-use development covers approximately 185,806sq m (2,000,000sq ft). Of the two towers to be constructed, the taller, standing at 260m (853ft) high, will feature housing, offices and a hotel; whereas, the smaller building, 185m (605 ft) will be purely residential.
Lord Foster of F+P commented: “The 605-foot residential tower reflects the scale of San Francisco’s existing tall buildings, while the 850-foot hotel, residential and office tower rises above it as a symbol of this new vertical city quarter.”
Of the entire development, he summarised: “The First and Mission towers are incredibly exciting in urban and environmental terms… the project further evolves a sustainable model of high density, mixed-use development that we have always promoted.”
The two towers will be designed to be a part of the Transbay Plan, aiming to blend higher density into the surrounding area of the Transbay Terminal. They should be able to offer high levels of flexibility and create new pedestrian routes, further linking the complex to the city and its major transport routes.
Backing the project are developers TMG Partners and Northwood Investors. If planning is approved, construction is supposed to begin by 2016, with a 2018- 2019 completion target.
Close Window