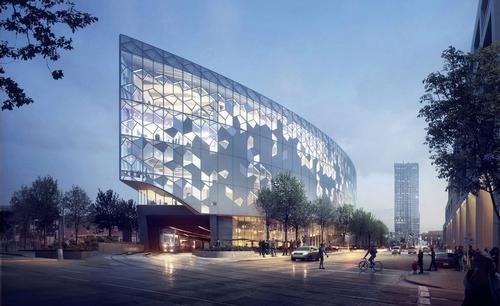03 Oct 2014
Snøhetta reveal designs for Calgary Library, Canada
BY Katie Buckley

Oslo-based architecture and design firm Snøhetta has unveiled plans for its competition-winning Central Library and Plaza in Calgary, Canada.
Following a contest to design the project in November 2013, Snøhetta and Dialog (a Canadian firm) beat 38 other teams to the job with their public orientated offering.
The 21,925sq m (235,999sq ft) library has been inspired by the nearby foothills surrounding the city. Covered with a geometric patterned facade, natural light is allowed to flood into the building, which is structured in a terraced fashion.
This allows an internal spectrum to unfold, starting on the ground floor with engaging public spaces and spiralling upwards to quieter study areas on the upper floors.
The defining feature of the CA$245m (US$220m £135.3m, €173.3m) library is that it incorporates the existing Light Trail Train through the centre of the building. In this sense, the entire structure is built around the train line, floating above the existing tracks.
The library is expected to open in 2018.
Close Window