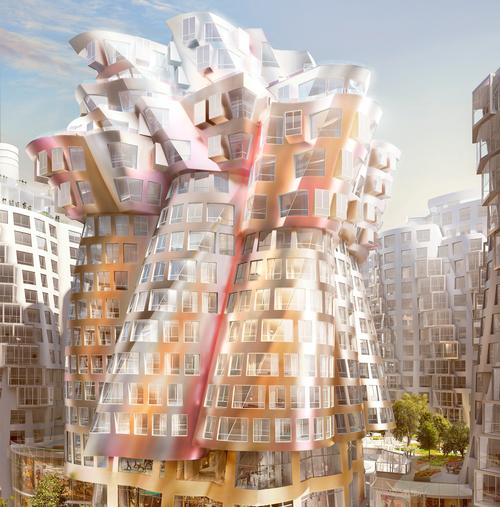20 Oct 2014
Gehry and Foster-designed Battersea high street wins planning approval
BY Jak Phillips

The £8bn (US$13bn, €10bn) redevelopment of London's iconic Battersea Power Station has received another boost after the Frank Gehry and Norman Foster-designed mixed-use high street won planning approval.
The phase three plans – which will see a new pedestrian high street running from Battersea Park Road to the existing power station building – feature a new public park and glass cube-shaped community hub building, in addition to bars, shops and cafés, and 1,305 homes.
The pairing of architecture titans Foster and Gehry follows the work of other well-known practices dRMM, Ian Simpson, Wilkinson Eyre and Purcell on earlier stages of the development. Gehry is behind designs to the east of the new high street, including the striking ‘Flower’ building (pictured), the aforementioned retail offerings and a gym.
Meanwhile, Foster and Partners has drawn up plans to the west of the new high street, including a distinctive wave shaped building which will include six large gaps to allow light to pass through and provide views of the power station from the train line on the other side. The building will include one of London’s largest roof gardens extending the full length of the building. There will also be a 167-bedroom hotel and a health clinic.
Wandsworth Council’s planning committee chair Sarah McDermott said: "This is quite unlike any of the shopping and leisure destinations we’ve seen built around London in recent times. Battersea Power Station will be a unique place and we look forward to this seeing these exciting plans become a reality.
"Both the Gehry and Fosters designs are outstanding. The architecture itself will be great attraction and the new public parks and shopping areas are of the very highest quality."
Close Window