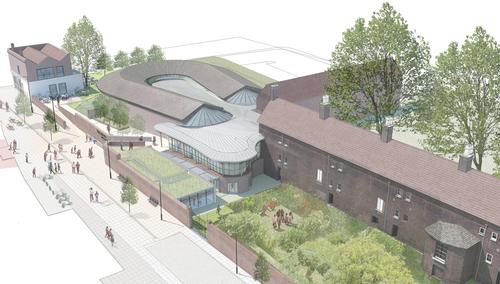22 Oct 2014
Designs unveiled for £15m Geffrye transformation
BY Tom Anstey

New plans have been released for the London-based Geffrye Museum’s £15m (US$24m, €18.9m) transformation, which will create new spaces for the museum’s collections and library.
The plans by architecture firm Wright & Wright include a gallery, café and conference facilities, as well as a rejuvenation of the current public spaces. The plans will create around 40 per cent additional space within the 18th century Grade I listed museum’s walls, by opening up and making more effective use of existing areas previously unseen by the public. Plans also call for a new pavilion, which will be built in the museum’s gardens for learning activities and special events.
Founded in 1914, the Geffrye Museum specialises in the history of English domestic home interiors, showing the changing style of the English domestic interior in a series of eleven displayed period rooms from 1600 to the present day.
“The magic of the Geffrye Museum, so beloved to generations of Londoners, is a product of the synergy between its setting; the historical almshouses and the wonderful display of its period rooms,” said Wright & Wright’s Clare Wright.
“Our proposals work with and develop this, to ensure the long-term preservation of the almshouses and the museum’s unique ambience, adding much needed accommodation within the existing buildings, complemented by two small and subtle additions, which will enhance the building and its gardens and ensure the long-term survival of this wonderful London treasure.”
Close Window