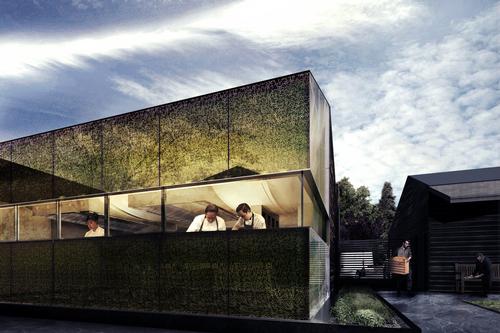10 Apr 2015
Snøhetta transforms The French Laundry into a culinary destination
BY Liz Terry

Work is now underway on Snøhetta’s new kitchen extension and garden redesign for the world-renowned restaurant The French Laundry, in Yountville, California. Due to complete in June of this year, the new buildings will transform both the visitor and cooking experience of the three Michelin star restaurant in Napa Valley.
The restaurant, which was founded in 1994 by American chef Thomas Keller and named after one of the building’s former uses, is regularly listed as one of the best in the world.
The scheme, announced to celebrate The French Laundry’s 20th anniversary last year, will relocate all of the restaurant’s back-of-house functions, including the kitchen, butchery, produce storage and breakdown rooms, offices and 14,000-bottle wine cellar, into a series of timber and glass extensions around a new courtyard next to the original 1900 two-storey stone cottage.
The project was commissioned by Keller after seeing how well the Oslo, New York and San Francisco-based architectural firm understood the movements of people at its Times Square redesign in New York.
Once complete, the buildings will create an effortless sequence from the arrival point, through the courtyard, where guests can glimpse views of the working kitchens, to the restaurant’s famous blue-painted entrance door.
The centrepiece of the plan is the expanded kitchen, which will create a working environment that helps maintain the restaurant’s excellent reputation long into the future.
Designed with a ceiling to evoke a table cloth being gently unfurled, the new kitchen – designed in collaboration with kitchen designers Harrison & Koellner – will increase surface area by 25 per cent and create better communication between stations by being more flexible and open. The ceiling, with its integrated skylights and ventilation systems, will make the room spacious, fresh and light. Externally, the glazing is printed with a patterned frit inspired by the hand movements of chefs which the architects observed while spending time in the kitchens at the design stage.
In addition to these service areas, the architect is also doubling the restaurant’s outdoor dining space. The gardens will have a new surrounding stone wall and be planted with roses, perennials and almond trees and paved with concrete and fine gravel.
While construction is underway, the kitchens are operating out of temporary shipping containers on the site, fitted out by San Francisco-based designers Envelope A+D.
Close Window