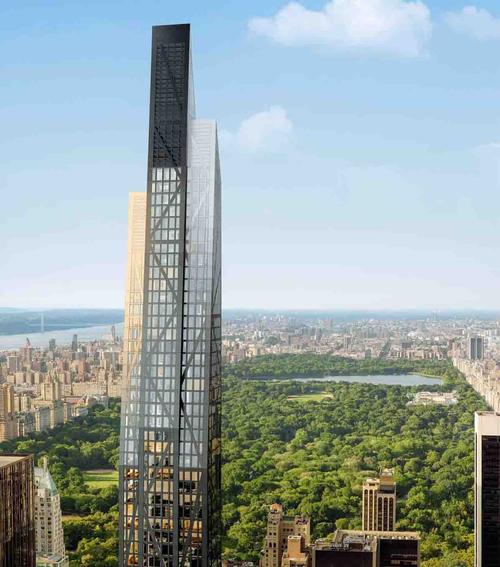22 May 2015
Nouvel’s New York tower to include Museum of Modern Art gallery space
BY Jason Holland

Three storeys of French architect Jean Nouvel’s new residential tower in New York will be devoted to public gallery spaces created by the Museum of Modern Art (MoMA).
The 82-storey '53W53' tower will stand adjacent to the museum, and is known locally as the MoMA Tower. Developer Hines said the second, fourth and fifth floors of the building would be curated by MoMA.
Nouvel’s 1,050ft (320m) tower is the size of the Chrysler Building, and is being built on land once owned by the museum. Its structure features a web of diagonal concrete beams that become increasingly narrow at the top.
The architect has also designed a wellness centre, which will be located on the twelfth floor and features a swimming pool, gym, squash court and golf simulator.
Prices for the 139 apartments begin at US$3m (€2.69m, £1.9m) with the most expensive exceeding US$70m (€62.7m, £44.7m). Buyers qualify for special membership at MoMA, while amenities at the tower include a cinema, a private dining room overlooking Central Park, and temperature-controlled wine vaults.
Hines is building the project alongside Goldman Sachs Group and Singapore-based Pontiac Land Group. New York-based Thierry Despont is creating the interiors at the tower.
Construction work is scheduled to be completed by November 2018.
Close Window