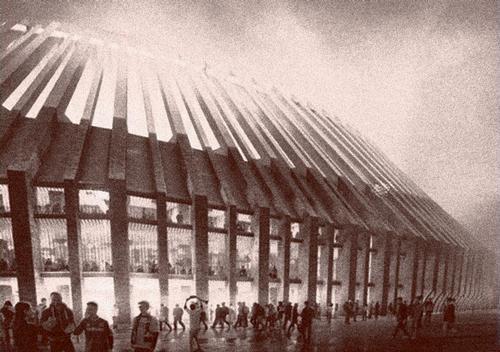08 Sep 2015
New designs for redevelopment of Stamford Bridge surface following public consultation
BY Tom Anstey

Swiss architects Herzog & de Meuron have unveiled new designs for the £500m (US$770m, €688.5m) redevelopment of Chelsea Football Club’s Stamford Bridge, which will see the old stadium demolished and a new 60,000-capacity home for the Premier League champions built in its place.
The images, not yet officially released to the press, were presented at a public consultation held by the Premier League club, with Herzog & de Meuron working in conjunction with London-based Lifschutz Davidson Sandilands, the site’s masterplanners.
The stadium’s design is inspired by the terraced brick houses around the stadium, also taking notes from the gothic architecture of Westminster Abbey. The design comprises a series of ‘brick ribs’ which run from the outside of the stadium, up its roof and down into the interior, forming a rectangular opening above the pitch.
The plans come following a feasibility study commissioned by Chelsea owner Roman Abramovich last year, which looked at the area from Fulham Broadway to Stamford Bridge and examined the potential of upgrading the stadium, with the new design as a result partially expanding by going over the top of the adjacent railway line. The new designs would create a whole stadium, rather than the existing development, which is made up of disconnected stands.
Following the first public consultation, 92 per cent of 1,250 respondents said they were in support of the plans.
The redevelopment is expected to take about three years, with the club relocating to another venue during that period. Both Wembley and Twickenham have been touted as possible temporary homes for the football club.
Close Window