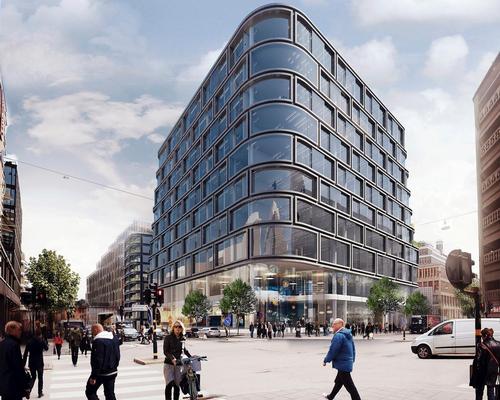11 Mar 2016
Schmidt Hammer Lassen aim to reinvigorate central Stockholm with a green-topped mixed-use complex
BY Kim Megson

Danish studio Schmidt Hammer Lassen Architects have added another project to their growing portfolio after winning an international competition to design Hästen 21, a mixed-use complex in central Stockholm.
The practice have envisioned a 43,000sq m (462,800sq ft) retail, office and housing complex that will also transform the site into a central public artery, creating “public experiences of high urban quality.”
Hästen 21 – which will be set back from the adjacent buildings – will feature green terraces, a rooftop park and a new public plaza. Design features include a modern open glazed facade framed with light natural stone and rounded corners intended to emulate classic city centre masterpieces in the Swedish capital.
“The building will become a flagship for Stockholm – creating a closely knitted city, rich in experience and atmosphere,” said the architects. “It’s an interpretation of the characteristics of the city, such as its volumes and heights, and adds a new and unique architectural expression.”
Retail areas will be located at the lower levels, with either side of public channel leading people through the building to the other side of the block and a new plaza.
“Historically, there used to be streets going through and between the buildings at the site, and our proposal aims to bring this city life back,” said Kristian Ahlmark, senior partner at Schmidt Hammer Lassen. “We are introducing small passages, shortcuts and pocket parks even at the top of the building to create a new neighbourhood that will be open 24/7 – revitalising an area that was not really working on a pedestrian level.
“We wish to create a building wherein the various components are going to create a unique dynamic based on different degrees of social interaction. There will be a vivid cross-section of the city with its residents, passers-by, diners, shoppers, tourists and people at work."
The project will be developed in collaboration with Pembroke Real Estate. Swedish company Tyréns AB are contracted as structural engineers, Malmo-based Forsen Project AB will manage the project and landscape architect Kristine Jensens Tegnestue will design the parks and green space.
A budget and completion date have yet to be released.
Schmidt Hammer Lassen Architects have several high-profile projects in the pipeline, including a museum extension in Aarhus with artist James Turrell, a mixed-use complex in Shanghai and an art gallery on a lake in Gao Yao, China.
Close Window