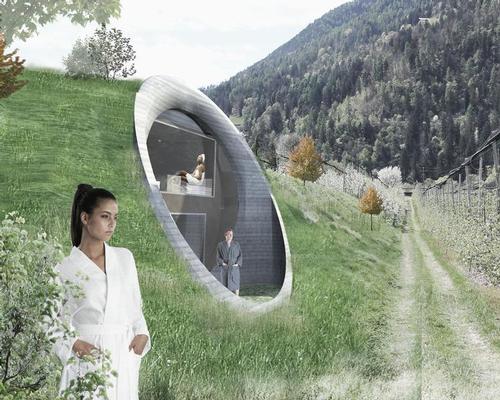21 Mar 2016
Italian architects create apple-themed spa and wellness centre for expansion of agricultural retreat
BY Kim Megson

Italian collective the Network of Architecture (noa*) have started constructing an apple-inspired spa and wellness centre for a boutique hotel set amongst the apple trees of Italy’s Passiria Valley.
The centre will be built into the side of a tree-covered hill, with a large wooden circular volume forming the entranceway – a touch that resembles the dwelling of Bilbo Baggins in JRR Tolkien’s The Hobbit. The outer space is completely green, evolving into a “mystical and intimate space” as guests enter to use the centre’s sauna, showers and relaxation area.
“A key element of the design was the cycle of the apple throughout the year, from bloom to harvest, refinement and repose,” said the architects in a statement. “The entire sauna area is dedicated to the repose period and is diving into nature in the truest sense of its word.”
The spa, which will be completed in April 2016, is an extension of the Apfelhotel Torgglerhof, which is currently spread across three farm buildings in the town of Saltaus.
The studio are adding nine new suites within the old stable building. Bars and beams are being laid bare and loggias with glazed fronts will be implemented in the façade. The spa’s apple theme is echoed in the guestroom design, with apple crates inspiring the bed and the bathrooms.
The ground floor will be transformed into a museum with a shopping corner, where the region's history of apple cultivation is explained.
The reception, restaurant and bar in the existing hotel buildings are also being refurbished to create a strong apple theme. Walls will be painted spring colours, bright apple flowers will decorate the walls and apple-shaped lightshades and chairs will feature throughout.
The restaurant dissolves into the landscape with the use of full-height glazed sliding doors and a gradual transition into the outside terraces. The space is zoned into different pastel tones of green, rose and yellow and harvest tools inspire the lighting.
‘It was essential to us to bring the charm of the surrounding garden and nature into the interior and different elements of the historic apple harvest inspired the design,” said architect Christian Rottensteiner.
Close Window