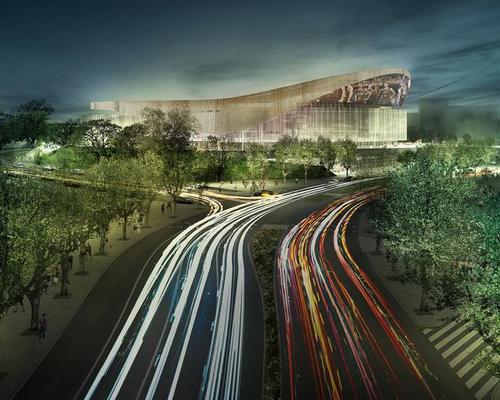18 Mar 2016
EXCLUSIVE: Lead architect on FC Barcelona's Palau Blaugrana project reveals details of mixed-use project
BY Kim Megson

One of the lead architects behind the New Palau Blaugrana – a multi-sports and concert arena for FC Barcelona’s €600m Espai Barca district – has told CLAD how the venue's design will generate activity for 365 days a year.
In an exclusive interview, John Rhodes, director of sports architects HOK and a lead designer on the Barcelona project, revealed how the design will bring traditional amenities, such as bars and restaurants, outdoors while also facilitating a connection to the larger district with an ice rink, 2,000 capacity auxiliary court and two football fields.
“We wanted to respond to the wonderful Mediterranean climate and leverage it to an arena experience,” he said. “To do this, we've looked to create a public realm around the building so spectators can move around the outside of the building in a controlled environment.
"This gives the club the opportunity to ticket people at the entrance to the public realm, rather than the entrance to the building.
"It means the club can start pulling out some of the concessions outside, rather than have them all within the concourse spaces inside.
"Our starting point was to build a venue which people go to experience and there have been a couple of unique approaches to the design. The existing Palau is a very intimate venue, which the fans are very proud of. We wanted to take the essence of it – its energy – and make it bigger.”
Rhodes said there was a new trend emerging in global sports design – one which promotes activity and revenue-generation to ensure sports facilities can be used in a myriad of ways all year round.
Last week, Bjarke Ingels Group revealed their first major stadium design: a new home ground for NFL franchise the Washington Redskins. The design is also intended to promote mixed-use events on non-match days, and includes a moat for surfers, kayakers and ice skaters, an artificial stretch of beach and stadium walls which can be abseiled down.
Ingels said: “The one thing that everybody is excited about is the idea that the stadium is designed as much for pre-game events as the game itself, and we have found a way to make the stadium a more lively destination throughout the year.”
A similar approach was taken by architect Populous for the Parc Olympique Lyonnais stadium in France, which opened in January. The design includes a large new area of public space which hosts pop-up events and a green car parking area that serves as a park on non-match days.
The New Palau Blaugrana’s main sports hall has a capacity for 10,000 spectators and is sat within a large bowl. It will primarily host FC Barcelona’s handball and basketball offshoots. A connected campus will serve the club’s football academy, FCB Escola.
The Espai Barca district is described by the club as “the most important sports project in Europe and the world.” It will also contain the Camp Nou stadium – which is being expanded by Japanese architects Nikken Sekkei and Spanish studio Pascual i Ausió Arquitectes – and a 6,000-capacity UEFA category III Miniestadi for its youth teams.
Close Window