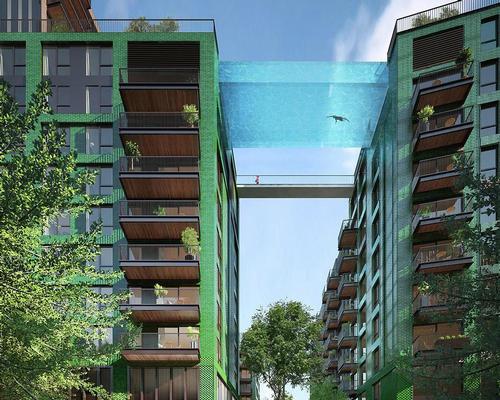19 Apr 2016
How to build a transparent floating sky pool 10-storeys above the ground
BY Kim Megson

The structural engineers behind a forthcoming transparent sky pool which will span two London apartment blocks have outlined the huge technical challenges of the project.
Eckersley O’Callaghan are building the pool for development firm Ballymore Group in the Nine Elms development close to Battersea Power Station.
The 25m (82ft) pool – designed in collaboration with Arup Associates and aquarium designer Reynolds – will be 5m (16ft) wide and will enable residents to swim between the buildings with only 20cm of acrylic between them and a 10-storey drop.
“There are some examples of swimming pools on top of buildings, with transparent sides and bottoms – but none that straddle across two structures at such a height and on this scale,” said Eckersley O’Callaghan director Brian Eckersley. “This is very much a first.”
He said that the most significant challenge facing the engineering team is that the pool is supported on two buildings which will move slightly differently when it is windy and due to settlement. “To overcome this, the bearings will support the pool structure and allow for a degree of movement in the same way they would for a bridge,” he explained.
“The pressure of the water against the sides of the pool also needs to be considered,” he added. “The sides are trying to burst apart as well as the weight of the water being carried by the structure. You have to transfer all these loads to the supporting buildings whilst they themselves have a tendency to move around relative to each other.
“In doing this, the buildings must not be locked together by this bridge, because that would induce large stresses within all the structures.”
Eckersley equated the weight of the water in the sky pool to four times that of a typical floor in a building. He said: “For perspective, if you consider a square metre area at the bottom of a pool, every 1m depth of water weighs about the same as a small car. This pool will carry 150 tonnes of water up at 10-storeys.”
The engineers chose to use acrylic over glass due to its strong and almost invisible chemical bonds between pieces, its more transparent overall structure and its refractive index, which is similar to that of water and will limit visual distortion.
“Thick glass panels, formed by laminating multiple plys together, would lack the clarity and transparency envisaged by the architect and client,” said Eckersley. “However, a challenge with acrylic is that it expands and contracts under temperature, and changes much more than the other construction materials we usually design with. The bridge-style bearings supporting the pool will need to accommodate these movements.”
Despite the potentially terrifying prospect of swimming in the sky pool for some, Eckersley insisted the design process ensures that the final structure is safe. He said: “Everything that we engineer follows stringent code of practice. When we are dealing with something innovative, we look to first principles, make prototypes and perform testing to confirm that it behaves how we predict it will.”
Ballymore Group chair and CEO, Sean Mulryan, who came up with the concept, has previously told CLAD that the sky pool experience will “feel like floating through the air while you’re swimming” and emphasised that the project will push the boundaries of construction and engineering.
In addition to the pool, a parallel bridge will connect the two apartment rooftops. Around 2,000 residences will be included in the towers, which will be called Embassy Gardens. The development is part of a wider regeneration scheme masterplanned by Foster + Partners and Frank Gehry.
Close Window