01 Aug 2016
Do you want to own one of this year’s Serpentine Summer houses?
BY Kim Megson
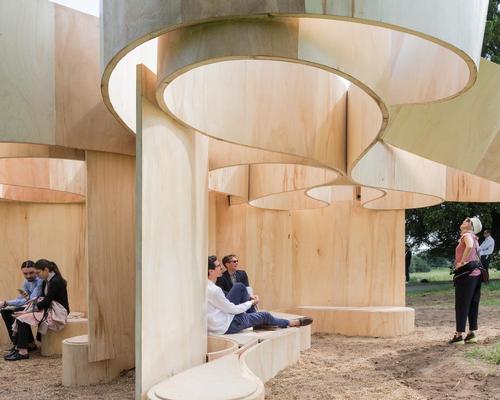
The four summer houses created to surround Bjarke Ingels’ “unzipped” Serpentine Pavilion have been put up for sale.
Specialist architectural estate agency Modern House has listed the quartet on its website. Berlin studio Barkow Leibinger’s looping wooden structure is priced at £125,000 (US$164,700, €145,500), while the mini pavilions designed by Kunlé Adeyemi, Asif Khan and Yona Friedman each cost £95,000 (US$125,200, €113,000.)
The sales will be completed when the Serpentine Galleries end their annual architectural showcase in London’s Kensington Gardens on 9 October 2016.
This year marked the first time four smaller projects were commissioned by Serpentine to accompany the main summer pavilion. Each was inspired by the nearby Queen Caroline’s Temple, a classical style summer house built in 1734.
The budget for the Serpentine’s annual architectural showcase is provided through sponsorship, help-in-kind support and the eventual sale of the pavilions.
Information about each of the summer houses can be found below.
Barkow Leibinger
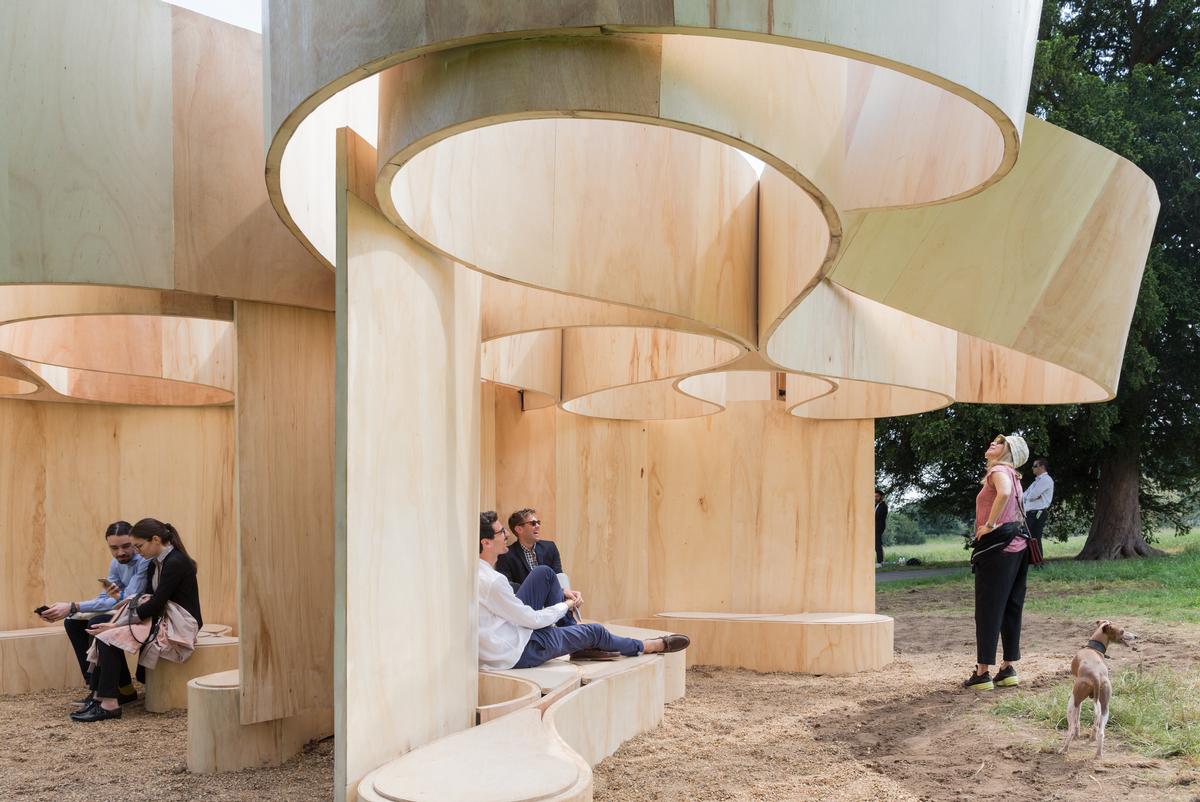
Barkow Leibinger’s summer house is a building of undulating structural bands, which loops up into the air. The house is inspired by a blind contour drawing, in which the artist looks only at the subject and does not let their pencil leave the paper.
Asif Khan
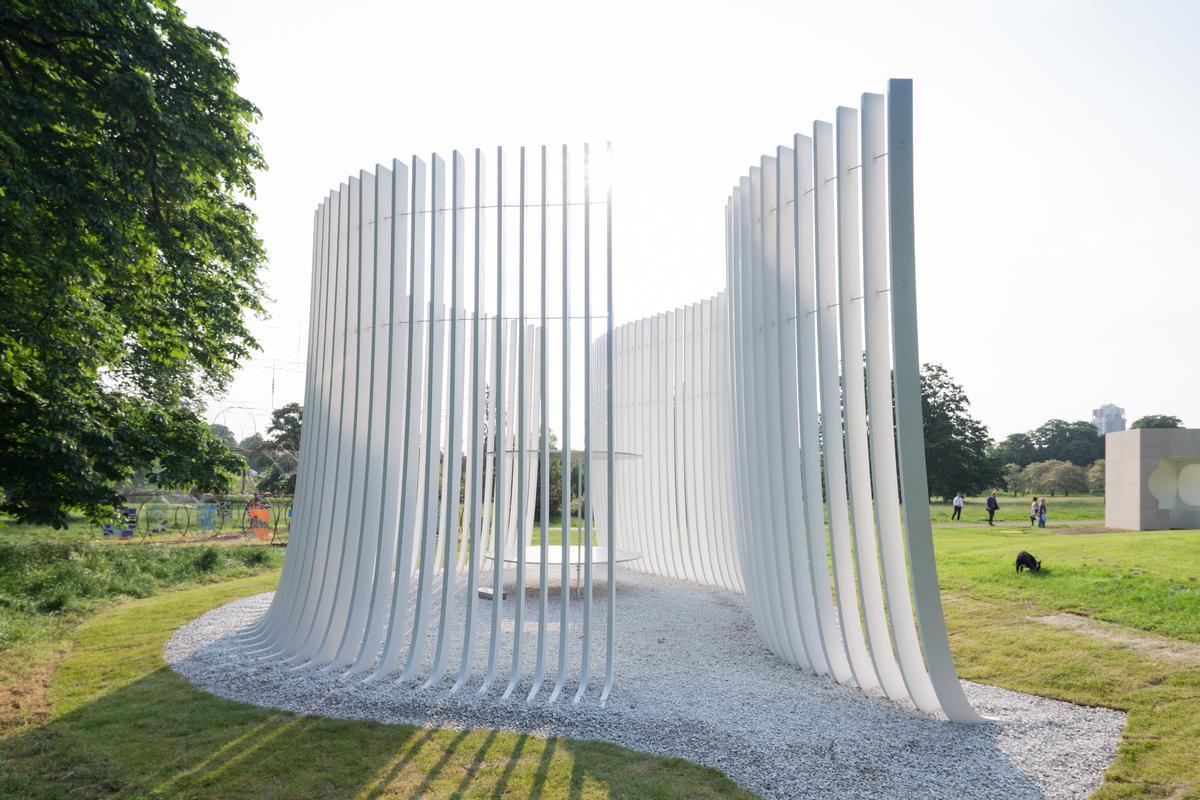
Khan’s summer house – formed of undulating timber staves and a polished metal platform – is designed as if it has grown from the ground. It explores ideas of sunlight, space and landscape in dialogue with Queen Caroline’s Temple.
Kunlé Adeyemi
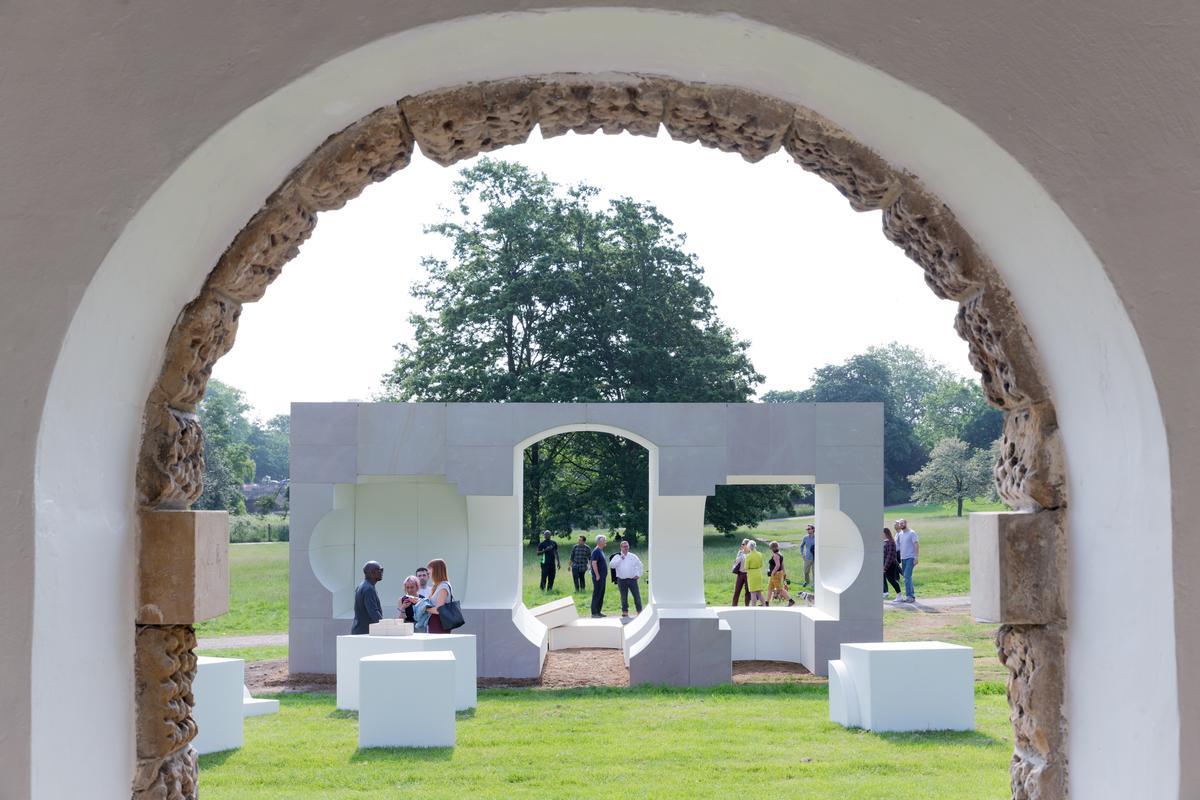
Adeyemi’s summer house is a space for shelter and relaxation created by replicating and inverting Queen Caroline’s Temple into “a bold new sculptural object.” The structure will be created using prefabricated sandstone blocks.
Yona Friedman
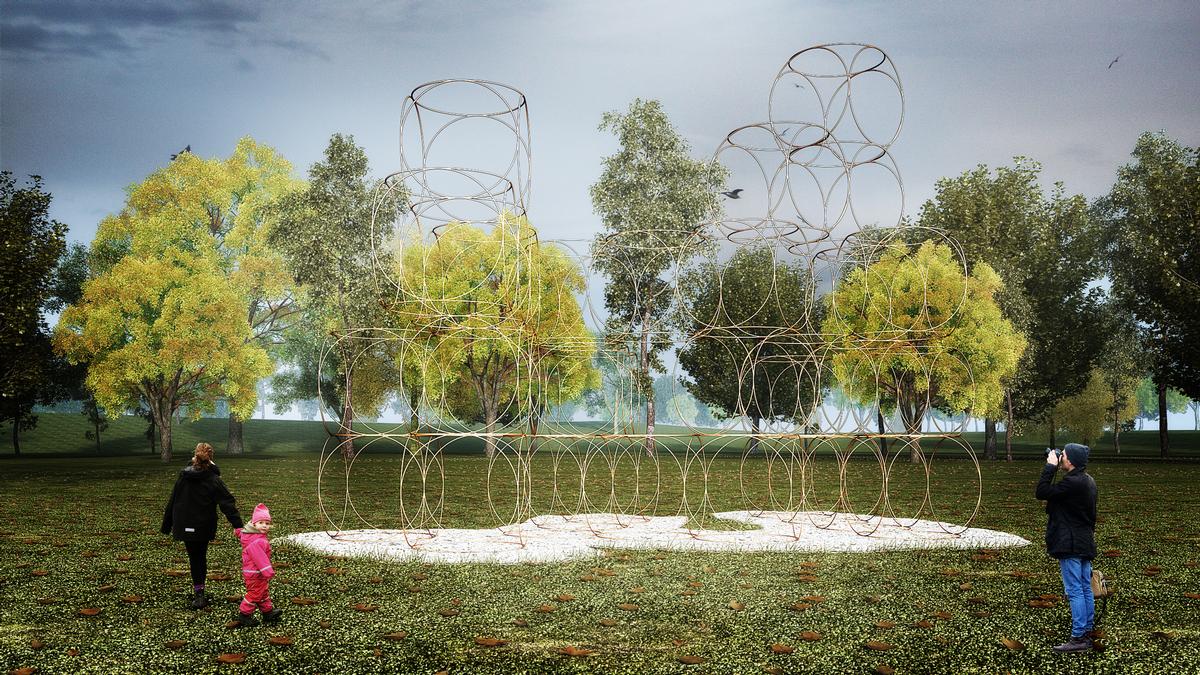
Friedman’s ‘space chain’ structure can be disassembled and assembled in different formations. The design explores how we may enable the growth of our cities while restraining our use of land, and how in the future people will be able to live in changeable homes of their own design.
Close Window