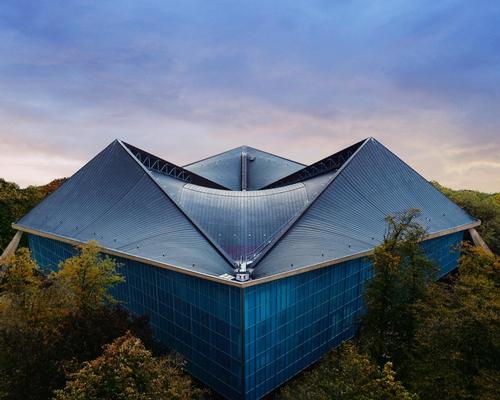23 Nov 2016
Commonwealth Institute Building reimagined as London Design Museum opens to public
BY Kim Megson

London's Design Museum has welcomed the public to its new home on Kensington High Street today (24 November), making use of a structure that has laid dormant for many years, transforming it into a new cultural hub exploring design.
Located inside the city’s former Commonwealth Institute Building, a Grade II* listed structure, architecture firm OMA won a competition to reimagine a new cultural use for it as part of a wider residential scheme around the building in Holland Park.
The museum opens with three main exhibitions – a permanent collection of 1,000 items of of twentieth and twenty-first century design; models and photos of the shortlisted Beazley Designs of the Year; and a special exhibition called Fear and Love - Reactions to a Complex World.
British firm Allies and Morrison joined OMA on the architectural team, while Dutch landscape architects West 8 created the surrounding greenery and topography and interior designer John Pawson fitted the main building for the Design Museum. Arup provided engineering services – including supporting the structure’s iconic roof while intensive renovations took place to the building’s shell and envelope beneath – and Mace were the main contractors.
Wholesale reconfiguration of the structure in addition to an excavation of the building's basement has increased floor space to 10,000sq m (107,600sq ft). For the Design Museum, this means they have triple the space than at their previous home in a former warehouse at Shad Thames near Tower Bridge. Facilities include two major temporary gallery spaces, a free permanent collection display, a restaurant overlooking Holland Park, an auditorium, studios, a library, an archive and learning facilities.
The project has been developed by Chelsfield LLP and Ilchester Estates, and is funded by the residential component of their scheme, for which OMA and Allies and Morrison designed three stone cubes that respond to the geometry and grid of the retained museum building, providing 54 residential apartments.
“In conceiving a future for one of London’s modernist buildings, we pay tribute to a period that continues to inform contemporary architecture," said OMA’s partner leading the project, Reinier de Graaf. "The Design Museum is flanked by the new residential blocks; like discreet servants, their restrained, orthogonal geometries pose a contrast to the dramatic hyperbolic lines of the historic exhibition hall’s roof.”
Close Window