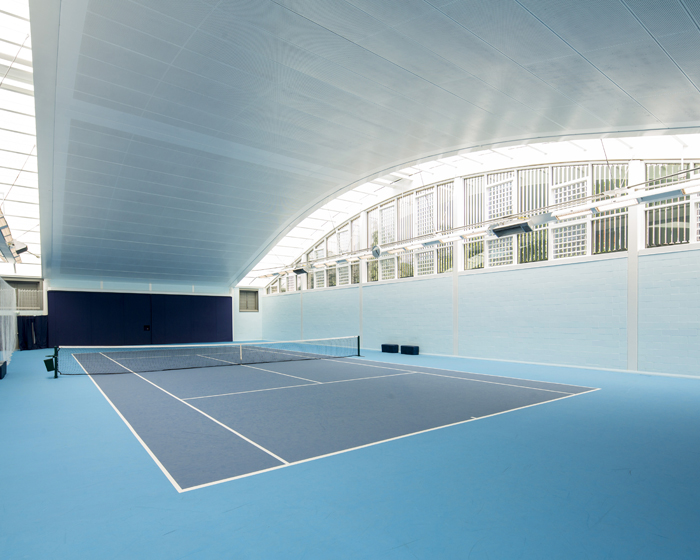12 Apr 2017
Dramatic wooden roof dominates exclusive Hurlingham Club racquet centre
BY Lauren Heath-Jones

One of London’s most exclusive sports and social clubs has opened a new hall for tennis and squash, featuring a dramatic curving green sedum roof.
The Hurlingham Club in Fulham commissioned David Morley Architects to create the spectacular sporting facility for its members and VIP guests – who in the past have included men’s tennis world number one Andy Murray.
The client wanted a roof with a shallow construction that could accommodate large spans across the eight indoor courts and be strong enough to support a landscaped top layer.
The roof measures 35m (114.8ft) long and 55m (180.4ft) wide and is made from curved steel beams and Kerto Laminated Veneer Lumber (LVL) panels provided by timber products manufacturer Metsä Wood.
To maximise the space and save on costs, steel beams were spaced at intervals of 12.9m (42.3ft).
The design team wanted to use wood to fill the spaces between the steel beams, however it needed to be strong enough to support the roof, but thin enough so that it wouldn’t add any bulk to the structure.
The LVL panels – made by gluing together rotary peeled softwood veneers – were selected as they are very thin, but strong and structurally sound due to their bonded structure.
The panels measure 12.6m (41.3ft) in length, 645mm in depth, and have a maximum width of 1,200mm. Various widths were used to allow for the curve in the roof’s structure.
Frank Werling, head of Metsä Wood’s technical, engineering and design department, told CLAD: “We worked closely with engineers Price & Myers to come up with an effective, unique solution for the Hurlingham Racquet Club.
“The roof was largely built off-site, which meant those involved – the contractor, architect, engineers and steel manufacturers – had to work very closely to ensure the 140 Kerto-Ripa elements and the steel structure went together without any issues on site.
“BIM technology was hugely important in this project and was used to ensure the steel and the wood elements fitted together perfectly. Considerations such as the depth of the Kerto LVL elements which determined the depth of the curved steel member had to be made because the steel had to be flush with the elements to accommodate the green roof structure above.”
Close Window