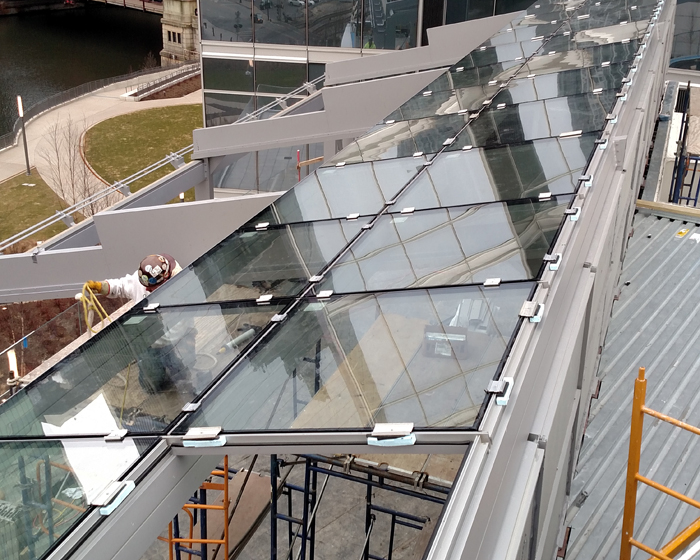26 Apr 2017
OpenAire designs retractable roof for River Point restaurant
BY Lauren Heath-Jones

River Point, which opened earlier this year, is a new riverfront landmark in Chicago.
The 52- storey building was designed by architecture firm Pickard Chilton and has a convex structure that is designed to provide spectacular panoramic views of the city from every floor.
River Point is located at the exact point where the North and South branches of the Chicago River meet, and features a 1.5 acre plaza and riverwalk, a fitness centre and a roof top restaurant.
The restaurant features a bespoke retractable roof, designed by retractable roof and skylight specialist OpenAire.
The roof is a single-slope skylight that measures 21 m (69 ft) by 7 m (21 ft). It is divided into three panels and has three motorised bays along the length of the structure. The bottom two panels of each bay retract upwards and telescope beneath the top fixed panel so that two thirds of the restaurant opens up to the Chicago skyline.
The roof is designed to offer both an indoor and outdoor dining experience. On warmer days the roof panels and front wall will open so that guests can enjoy an outdoor dining experience in the sunshine. The roof can close at just the touch of a button so is able to provide warmth and shelter during adverse weather conditions without obstructing the view.
Close Window