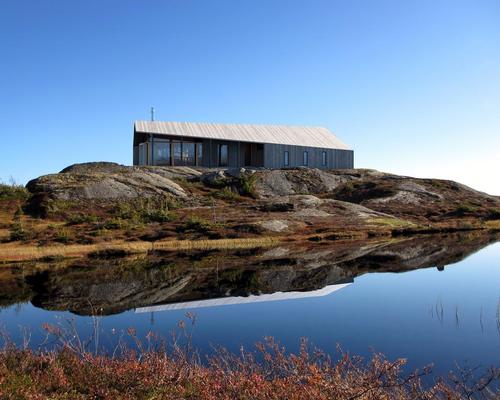05 May 2017
Snøhetta go back to basics with wooden 'social cabin' designed for any landscape
BY Kim Megson

Fresh off the back of revamping New York's Times Square and designing a major museum celebrating Europe’s oldest cave paintings, architecture studio Snøhetta have completed something rather more intimate: a new range of ready-made mobile cabins.
Called Gapahuk, the simple structure is designed to fit into nearly any scenery – from mountains to forest or by the sea.
The product has been designed for Rindalshytter, Norway’s leading producer of leisure homes and mobile destinations that blend with the landscape.
Snøhetta’s focus was on making the cabin adaptable to different terrains and environments.
In a statement, the architects said: “Drawing inspiration from the traditional gapahuk, the cabin is shaped with the aim of adapting to the many varying weather conditions.
“The twisting roof creates a two-way gapahuk which gives protection from wind and sun. The angled roof surfaces can be used for energy production by placing solar panels on them, making it possible to have a cabin off the grid.”
‘Gapahuk’ is a Norwegian word for a simple wooden structure with two or three walls and a roof, often made to create shelter from rough weather conditions. Snøhetta’s “high quality and low maintenance” version includes facades, interior walls, flooring and structural elements all made of wood.
Designed as a “social cabin”, the layout gives priority to the common areas – including a spacious indoor living room and kitchen, and a sizable outdoor patio.
This is not the first time the studio have worked on a small-scale cabin project. In 2015, they created five small angular wooden cabins in the remote and icy wilderness of southern Norway to provide sanctuary for hikers seeking shelter.
Close Window