20 Jun 2017
Seven competing designs revealed for new Edinburgh landmark
BY Kim Megson
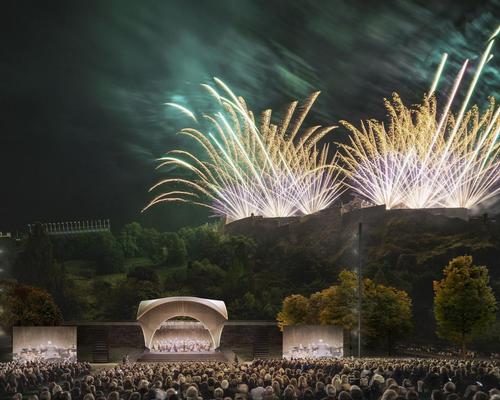
Seven diverse proposals from the design teams vying to create a new ampitheatre and pavilion in the heart of Edinburgh have been revealed to the public.
The new landmark Ross Pavilion is intended to revitalise Edinburgh’s West Princes Street Gardens, one of the city’s most emblematic places, and the shortlisted groups were tasked with submitting visions of “exemplary design quality inspired by, and appropriate to, the significance of its setting.”
The structure, which will also have a cafe and visitor centre, will be the seasonal focus for some of Scotland’s most high-profile events and celebrations, including Hogmanay and the Edinburgh International Festival’s closing fireworks concert.
The final concept designs have been posted to an online gallery, and they will also be presented at a public exhibition at Edinburgh’s City Art Centre from 21 June until 30 July 2017.
“The revival of this, one of Edinburgh’s best and most prominent sites, is a hugely exciting prospect and we now have seven fascinating design concepts from some of the world’s most in-demand creative minds,” said Norman Springford, chair of the Ross Development Trust and competition jury chair.
“These design concepts help us visualise how the new Ross Pavilion could both complement and act as a counterpoise to the Gardens and the Castle. The concepts will now be assessed in detail, the public will get their chance to comment, and then the jury will interview the teams and review and debate each submission in turn.”
Competition director Malcolm Reading added: “While the seven Pavilions show different approaches, the competing teams are connected by a shared love of materials, form and placemaking.”
The announcement of the winner is expected in early August 2017, and they will then work closely to develop their ideas with the City Council and the Ross Development Trust.
Construction will begin next year and be completed by December 2019.
The site is currently home to a bandstand that has fallen into disrepair and restricts access through the gardens, “creating a void in one of the most visited green spaces in Scotland.” A previous competition to replace the structure was launched in 2006, but the project was cancelled due to funding constraints.
The seven Ross Pavilion proposals on show are by the following shortlisted teams (in alphabetical order):
• Adjaye Associates with Morgan McDonnell, BuroHappold Engineering, Plan A Consultants, JLL, Turley, Arup, Sandy Brown, Charcoalblue, AOC Archaeology, Studio LR, FMDC, Interserve and Thomas & Adamson
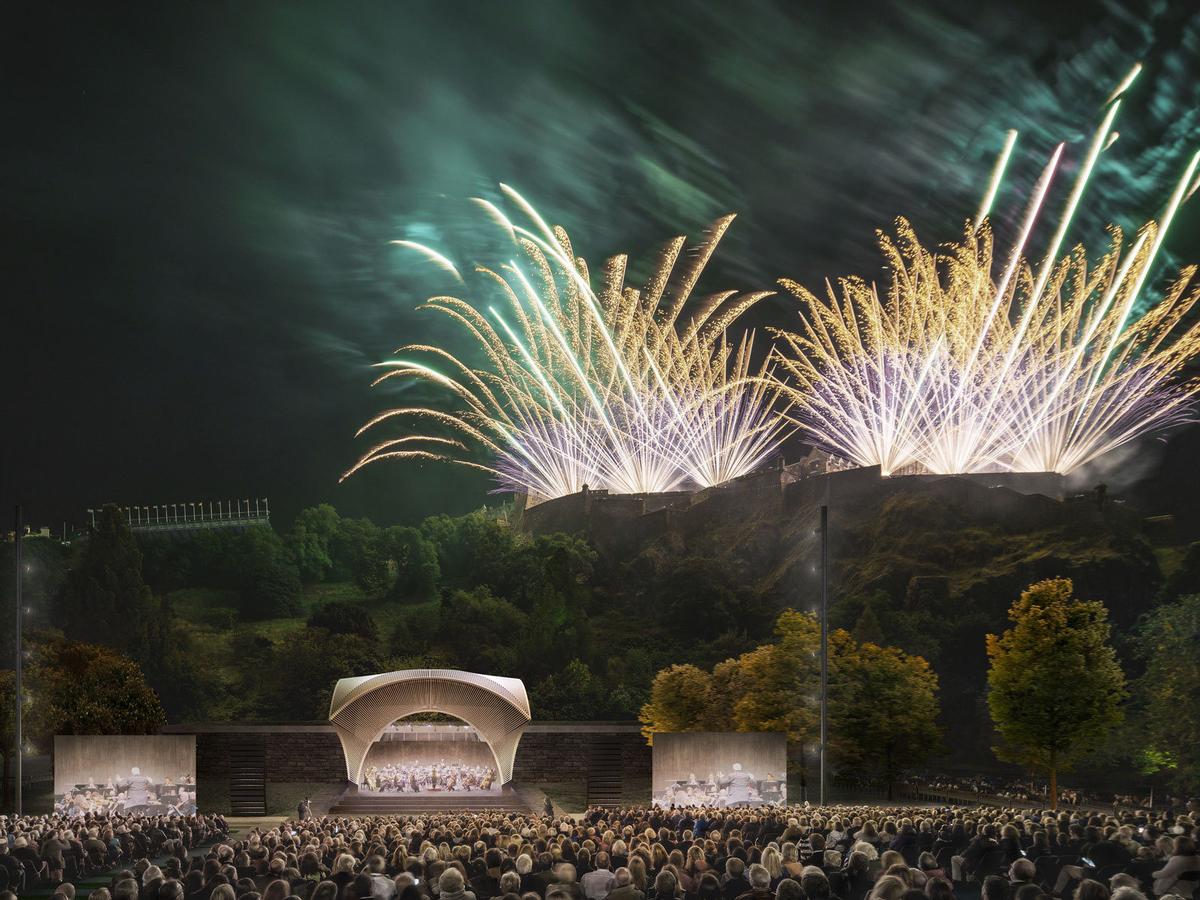
• Bjarke Ingels Group (BIG) with JM Architects, WSP Parsons Brinckerhoff, GROSS.MAX., Charcoalblue, Speirs + Major, JLL, Alan Baxter and People Friendly
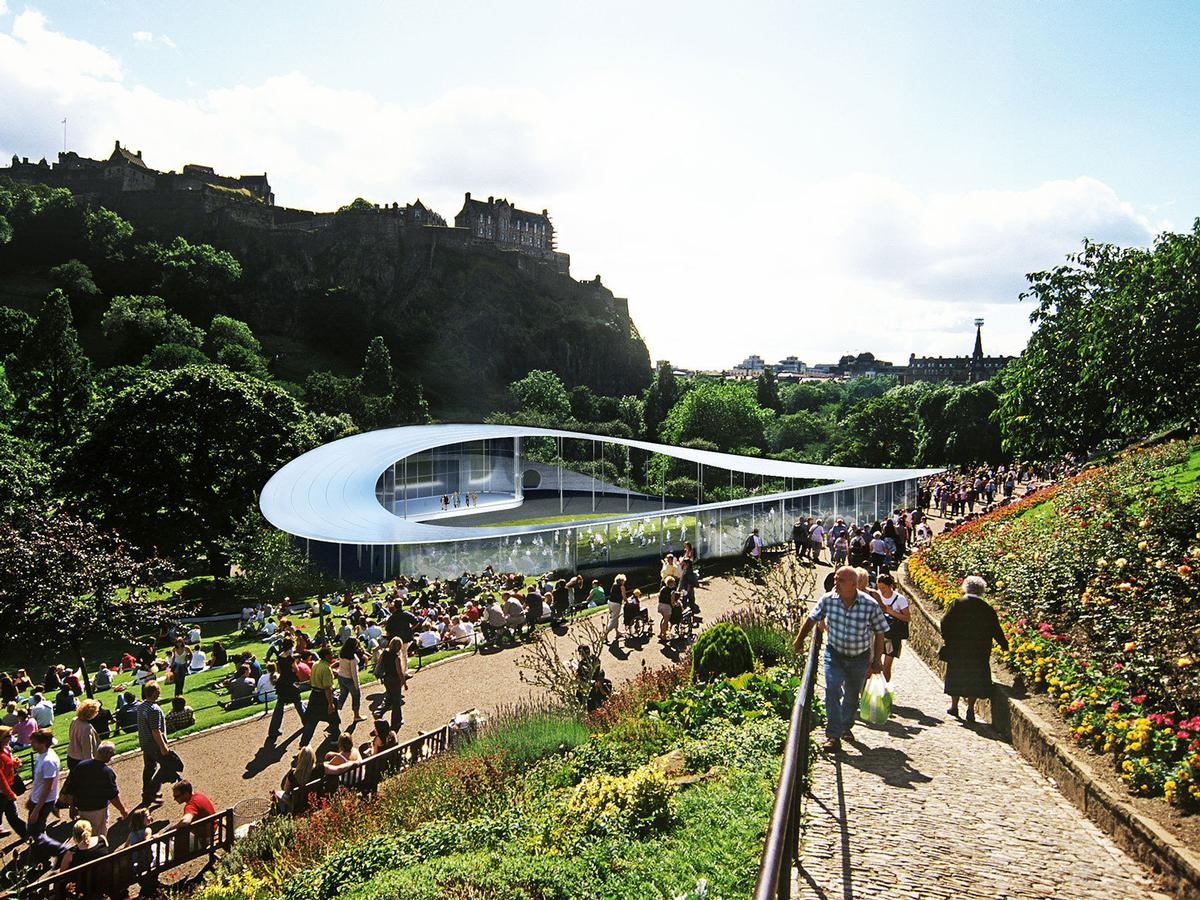
• Flanagan Lawrence with Gillespies, Expedition Engineering, JLL, Arup and Alan Baxter
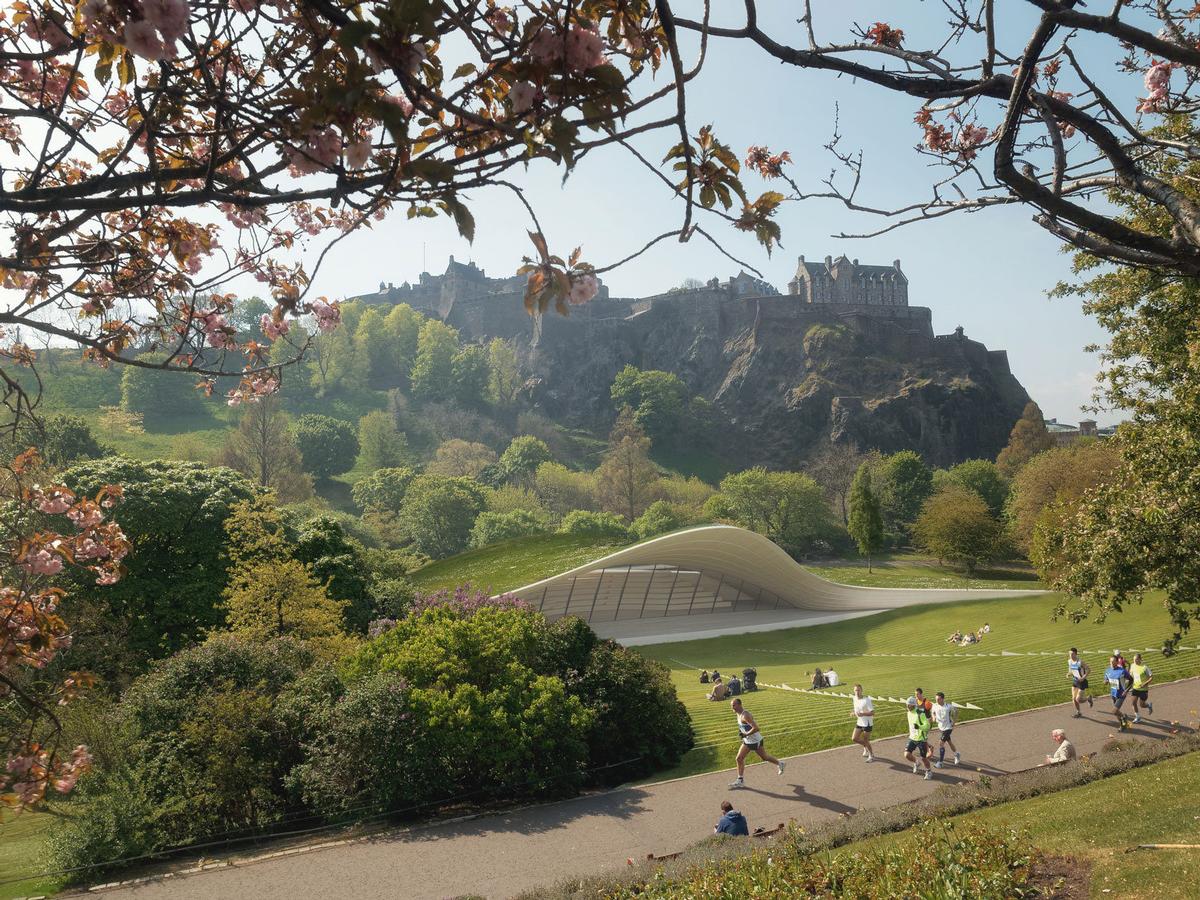
• Page / Park Architects, West 8 Landscape Architects and BuroHappold Engineering with Charcoalblue and Muir Smith Evans
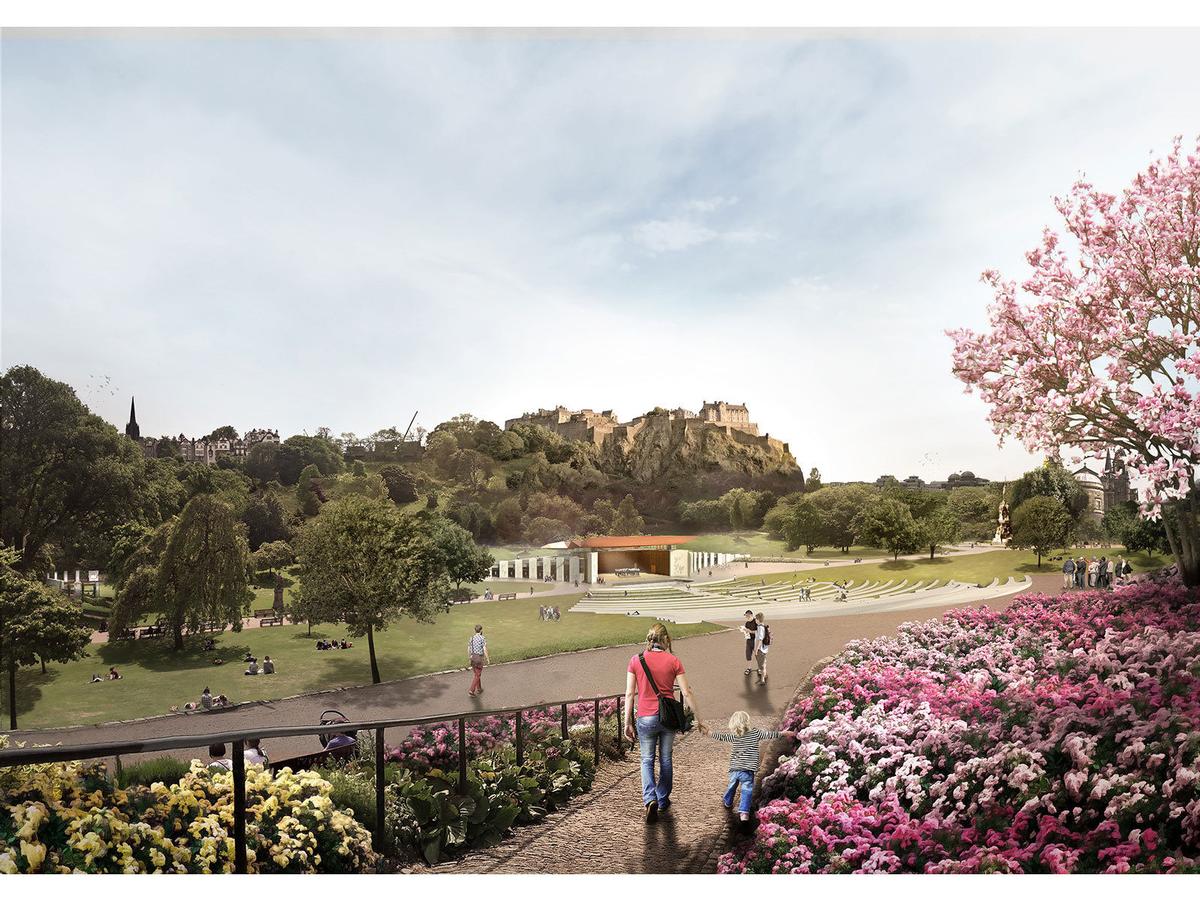
• Ramstad Arkitekter with GROSS.MAX., AECOM, Charcoalblue, Groves-Raines Architects and Forbes Massie Studio
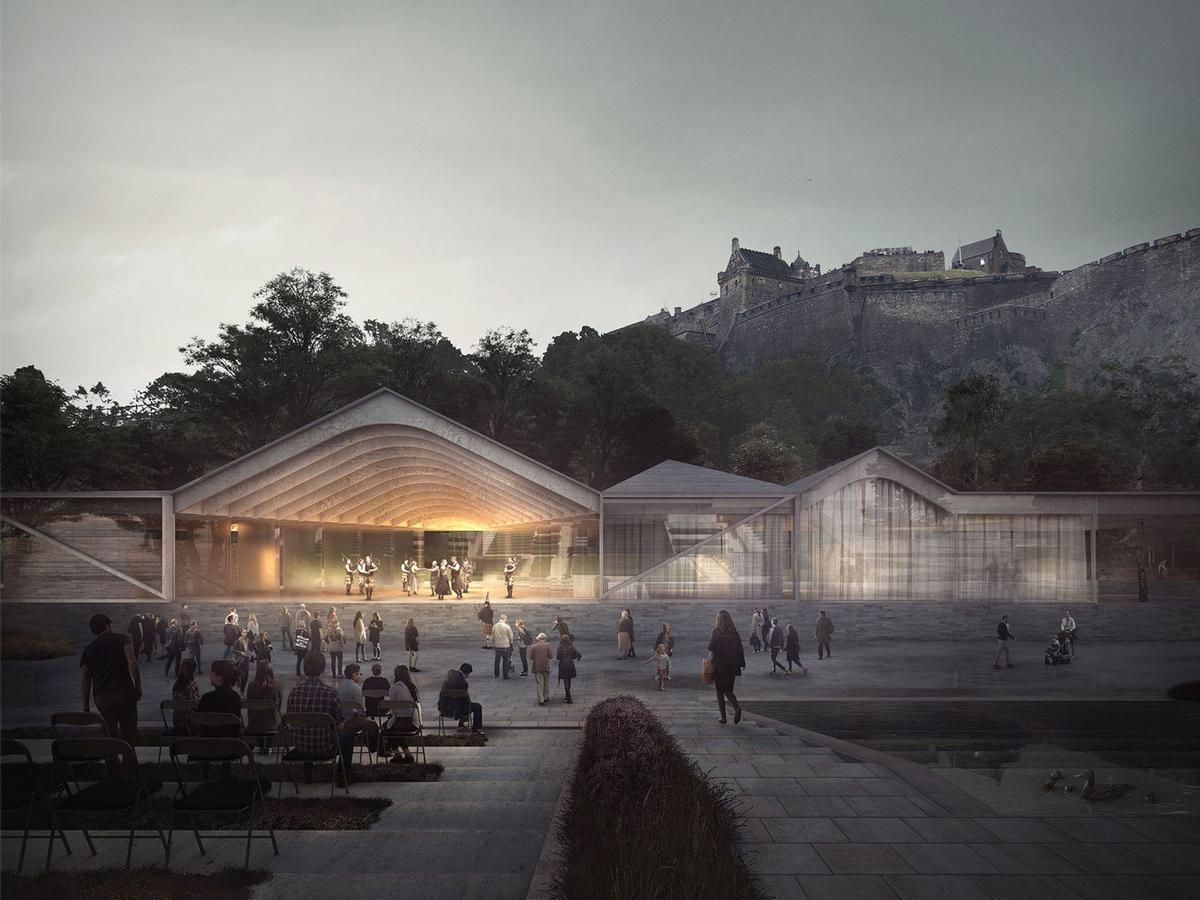
• wHY, GRAS, Groves-Raines Architects, Arup, Studio Yann Kersalé, O Street, Stuco, Creative Concern, Noel Kingsbury, Atelier Ten and Lawrence Barth with Alan Cumming, Aaron Hicklin, Beatrice Colin, Peter Ross, Alison Watson and Adrian Turpin
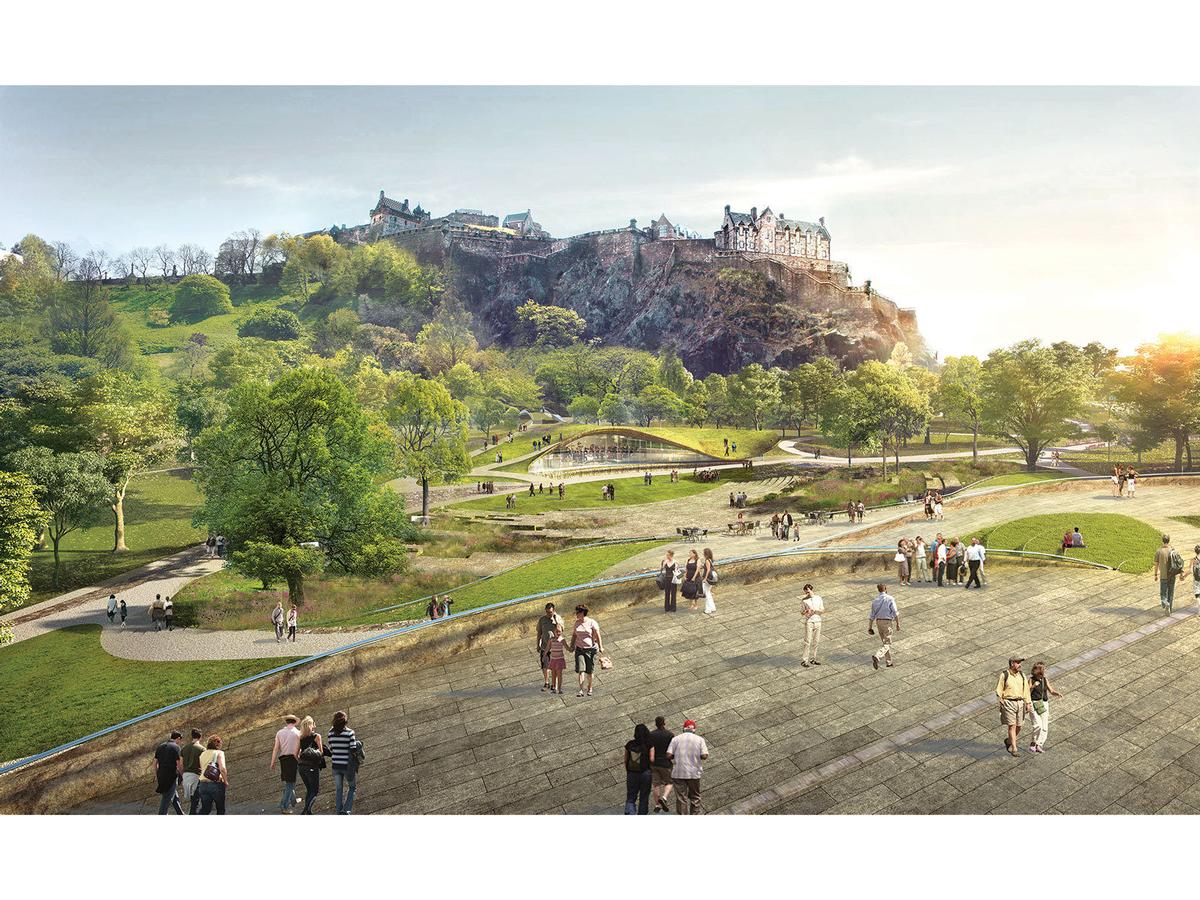
• William Matthews Associates and Sou Fujimoto Architects with BuroHappold Engineering, GROSS.MAX., Purcell and Scott Hobbs Planning
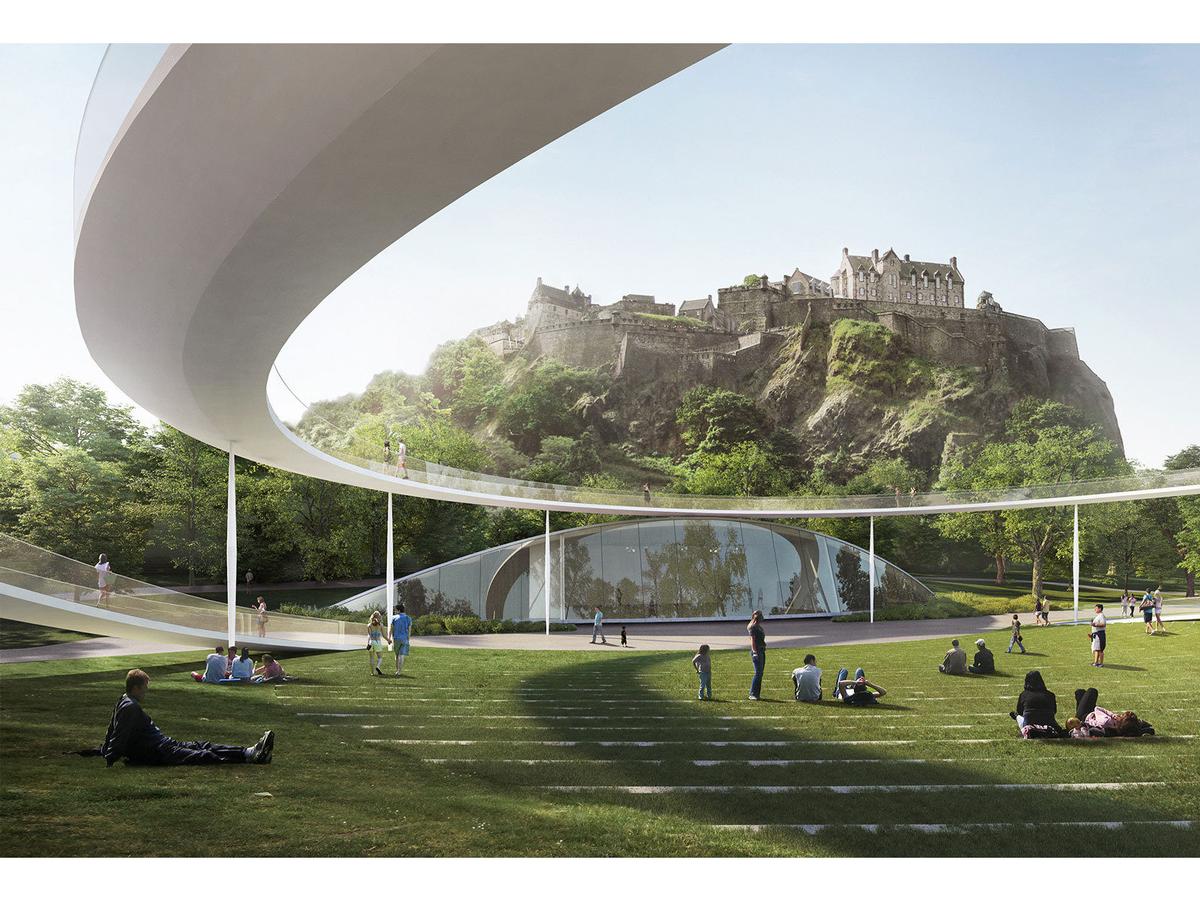
Close Window