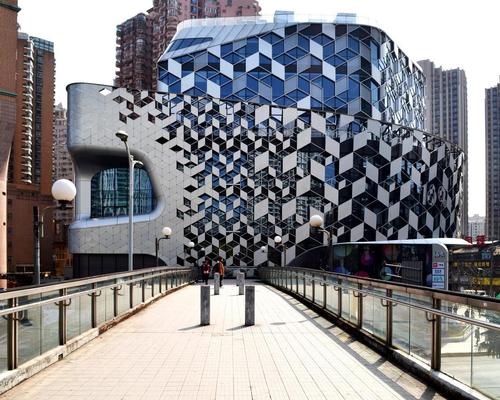22 Jun 2017
UNStudio complete 'vertical public square' with striking Shanghai mall
BY Kim Megson

International architecture firm UNStudio have completed a diamond-patterned destination for shopping, strolling and socialising in Shanghai.
Lane 189, located in the Putuo district of the Chinese city, has been designed to “rearrange the typical mall into a vertical city centre.” It is a seven-storey leisure complex, with a combination of retail, restaurant and office spaces and public realm.
UNStudio have incorporated elements of what they describe as "old Shanghai" through their use of traditional geometry, patterns and materials. These are combined with the contemporary aesthetic of the exterior.
Based on a hexagonal grid, the facade components follow the articulated geometry of the building and provide constantly changing perspectives. The diamond shaped panels are tied between pins, forming a tensioned cladding system. These are organised in different layers of different depths, up to 400mm, and are constructed from different materials. The result, enhanced by RGB LED backlighting, is an exterior that can shift to be “transparent or opaque, colourful or monochrome, reflective or matt.”
Windows are formed of large double-height facade openings, described as ‘urban eyes’, that present the interiors to the outside world while simultaneously creating balconies and display platforms for products.
Lane 189’s interiors are organised around a central void, which is punctuated by jutting extensions to some of the storeys. “When seen from below these rounded plateaus resemble a cohesive layered organic structure, however when looking down from above the programmes of the plateaus are revealed,” said the design team.
“We wanted to imbed this in the building by creating an urban interior with the feel of a vertical public square,” added studio co-founder Ben van Berkel: “The central void organises vertical circulation and orientation, creates view across the different levels and facilitates a clear view column from the second basement level up to the skylight art installation.
"In order to continue these ideas throughout, it was also essential to connect the interior with the outside and conceptually reflect these impressions in the design of the facade.”
Close Window