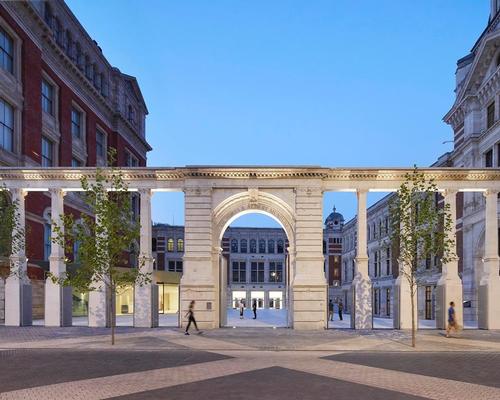28 Jun 2017
Amanda Levete's mammoth V&A Exhibition Road expansion ready to open
BY Kim Megson

The largest building project undertaken by London’s Victoria and Albert Museum (V&A) in over 100 years opens to the public on Friday (30 June).
Architect Amanda Levete and her firm AL_A have designed the new V&A Exhibition Road Quarter – comprising of a courtyard, a vast underground exhibition gallery and a new entrance to the museum.
The project has redeveloped 2,200sq m of underused space, providing the V&A with 6,400sq m of new space across its densely occupied South Kensington site.
The design team sought to reframe the relationship between the Exhibition Road street and the museum by “breaking down the barrier between the two” to create a democratic, accessible and public space.
Sir Aston Webb’s original screens separating the street from his V&A buildings have been opened up to reveal new views of the historic structures hidden behind; creating space for visitors to flow through the site and into the newly-landscaped Sackler Courtyard. Described as “the world’s first porcelain public courtyard,” this is covered with 11,000 hand-crafted porcelain tiles made in the Netherlands.
“We have created a less formal, more public place that is as much of the street as it is of the museum,” said Levete. “It will attract and welcome in new audiences, making ideas of accessibility and democracy very explicit. This Quarter reimagines the museum as an urban project. The new courtyard creates an exceptional place for London – a destination for installations, events and, above all, for appropriation by the public.”
Below the courtyard is the 1,100sq m underground Sainsbury Gallery: a hyper-flexible column-free exhibition space purpose-built to house world-leading temporary exhibitions. An oculus brings moments of daylight into the gallery, while a dramatic ceiling is formed by the building’s 256-tonne steel structure – including fourteen triangular-section trusses that span 38m uninterrupted.
The final element of the renovation and extension was The Blavatnik Hall: a new entrance into the V&A that takes visitors through the existing buildings of the historic Western Range. Three bays of Webb’s original buildings have been cut to create the doorways for the new entrance, “exposing the elegant profile of the stonework and becoming an eloquent example of the power of revealing more by subtraction than by addition.”
The V&A houses many of the UK's national collections, and explores cultural areas including architecture, furniture, fashion, textiles, photography, sculpture, painting, jewellery, glass, ceramics, book arts, Asian art and design, theatre and performance.
“Our design was born from a deep engagement with the heritage, architecture and collections of the V&A,” said Levete. “An understanding of the mission of the museum and its collection led to our ambition of ‘making visible the invisible’ played out in the design through large moves and small details alike.
“We have used the Exhibition Road project to tell the story of the V&A. We reflect its values, its commitment to daring and innovation, and the continuation of the radical. There is no other institution that would be quite so audacious in its commission, in the blend of the old and new, and in the daring of the construction process to realise it.”
Over £48m has been raised for the V&A Exhibition Road Quarter by The Monument Trust, The Dr Mortimer and Theresa Sackler Foundation, The Headley Trust, The Blavatnik Family Foundation, the Garfield Weston Foundation, the Heritage Lottery Fund and other donors including Peter Williams and Heather Acton and the Friends of the V&A.
The Quarter project is part of FuturePlan, the museum’s strategy for upgrading its estate and facilities. Over the past 15 years, the project has updated two thirds of the V&A’s public spaces.
Close Window