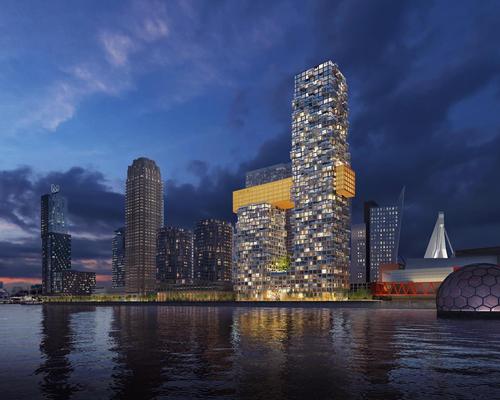13 Jul 2017
MVRDV to add to Rotterdam's 'Manhattan on the Maas' with mixed-use towers linked by 'hotel air bridge'
BY Kim Megson

A hotel, a wellness centre, a public viewing platform and 450 apartments will feature in Dutch studio MVRDV’s most recently unveiled project: a distinctive mixed-use building called The Sax overlooking Rotterdam’s famous Wilhelminapier port.
The studio won the international design competition for the commission with their vision for a 51-storey structure formed of two interconnected towers, called Philadelphia & Havana, which merge to create a total surface area of 82,000sq m (882,600sq ft).
The Sax is conceived as one recognisable silhouette; a “vertical city” with a layout adopted for housing distribution. The two towers will be connected by an air bridge in which the 150 room hotel is located. , with no repetitive facades but a building with a diverse and more individual appearance
“It is designed in rhythm with the city,” said MVRDV in a design statement. “It represents musicality, character and elegance, but also variation and improvisation. It also stands for the rough and unpolished; a raw tone; all metaphors echoing its historic port location from which a brand new building emerges as a new soundwave for Rotterdam.”
The studio added that the project will contribute to the public life of the surrounding Kop van Zuid. Leisure amenities, including restaurants, shops, bars and cafes, will feature in the plinth at the foot of the tower, bringing diversity to the streets and quays.
“Rotterdam is more and more a city of towers and The Sax will add a new element to this collection,” said Jacob van Rijs, co-founder of MVRDV. “The public elements will make Wilheminapier even more lively.”
Inside The Sax, all the apartments have 270-degree panoramic views of the River Maas and the city beyond; created by placing them within what van Rijs described as “a façade that features a contemporary reinterpretation of the bay window.” The public terrace on the top of the hotel, 80m (262.4ft) above ground, means the sweeping views will not be restricted to residents.
The project has been developed since 2015 by real estate partners BPD Bouwfonds Property Development, Ontwikkeling B.V. and SYNCHROON Ontwikkelaars in consultation with the municipality of Rotterdam.
MVRDV have collaborated with Arup on the structure, façade design and sustainability. Construction is set to being in 2018, with the completion date set for the end of 2022.
Close Window