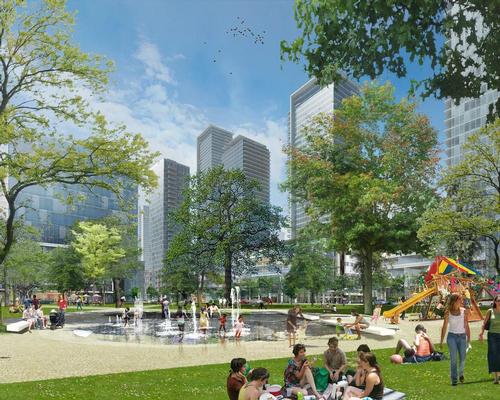21 Jul 2017
How can new software guarantee that citizens retain their right to sunlight?
BY Kim Megson

Architects, developers and local governments must work collectively to ensure that the demand for taller and taller buildings in cities does not constrain sunlight access.
That is the view of architect and urban planner Paul Kulig, principal of Perkins + Will in Toronto; a city whose leaders are cracking down on shadowing as sunlight becomes an increasingly precious commodity.
“Sun and sunlight have always been critical to the way we engage our cities, public spaces, plazas and squares,” Kulig told CLAD. “It’s something we feel intuitively. We always seem to walk especially on the sunny side of the street, and traditions have emerged where you tend to find the butchers on the south side in the shade, for example, and greengrocers and cafes on the north side in the sun.
“Vitruvius, the early Roman architectural scholar, codified some of the first regulations around sun protection and access for building design. That has followed through in today’s ‘right to light’ laws in the UK and similar regulations elsewhere in the world. But the issue we’re rapidly coming up against now is high-dense, high growth cities – such as Toronto, London, New York, Vancouver, Singapore and Shanghai – where we’re getting more people and much taller buildings.
“Here in Toronto, we’re having more proposals for 90 storey buildings, and there are many already over 80 storeys. This has led to a lot of sunlight analyses being submitted as part of development proposals. Unfortunately, these are very binary: anything that has direct sunlight is good, anything that has a shadow is bad.
“In reality, we know that there are a host of micro-climatic factors that are important to people and have a strong impact on you as you’re walking down a street. Whether it’s the latitude, the humidity, the temperature, the radiant heat that comes from the sun, the heat stored in a masonry building and reflected back at you.”
Kulig argued that different stakeholders “have to work together” to ensure that discussions around important urban planning decisions are more sophisticated and consider the health, wellbeing and prosperity of local communities, and predicted more government involvement in this process.
He pointed to how the City of Toronto has introduced its ’no new net shadow’ rule that does not permit developers to create any new shadowing – meaning architects and engineers must reconsider the placement or forms of their buildings.
To aid this adaptation process, Perkins + Will’s Energy Lab has developed a new type of sunlight modelling that accounts for a wide range of environmental factors and more accurately demonstrates the impact a development will have at a neighbourhood scale. It looks at the sun over time, tracks solar insulation and radiant heat, and analyses the expected flow of natural light in buildings, including “the nuances of the intensity of light and colour, the contrast between interior areas, and how attuned this all is to the individual tasks that have to be performed by the people in the building – whether it be a school, an office, a hospital or a public space.”
The practice were commissioned by the City of Toronto to examine the Lower Yonge precinct around the Toronto Waterfront. Inspired by San Francisco’s Sunlight Ordinance, their strategy prioritises public space with access to sunlight. They outlined Tower Area Ratio (TAR) guidelines for the high-intensity precinct environment alongside creative guidelines for ground floor activation to enable adequate access to the sky.
Kulig said this study, like others the firm have worked on, revolved around “the nuances of understanding local climate and needs,” ultimately allowing the developers involved to formulate a wellbeing case for their projects alongside a business one.
“We look at how design solutions can mitigate, address or amplify things like sunlight and shade,” he said. “We can show how retailers could gain an extra three hours of sun in December, for example, then work with the developers to place retailers into these locations where there will be increased footfall.
“In terms of the wellness of citizens, we can plant appropriate trees that lose leaves in the Fall and don't bud till later in the Spring, and we can control the amount of light that percolates through early in the year. You then get very good shade and coverage from those trees in July and August when you have the hot sun.”
He told CLAD how the studio’s modelling uses Rhino with Grasshopper scripts to generate many iterations of built forms – differing in height, separation and distance – and test how they would impact their neighbourhood.
“We’re almost able to do it live, which is incredible, sitting with clients and as they go through the scenarios,” he said. “For example, a client can ask, ‘what if there was a 35m separation between the buildings but they’re brought 3m closer to the street and we limit the footprints to 750sq m’. We can plug in those criteria and in 30 seconds generate a model for a 12 block area. When you start to look at municipal project with multiple stakeholders and lots of people in a room, this is a very powerful tool.
“We can also use it in front of a crowd, like a public meeting, so they can conceptualise the project’s impact. The language of development is very foreign to the average person, so it's important we have ways to engage them and help them understand.
“All of this means we can find ways to permit new growth – so we don't become a museum piece, like Paris, fossilised in time – but also allow for growth in a dynamic way while finding ways to preserve quality of life.”
Close Window