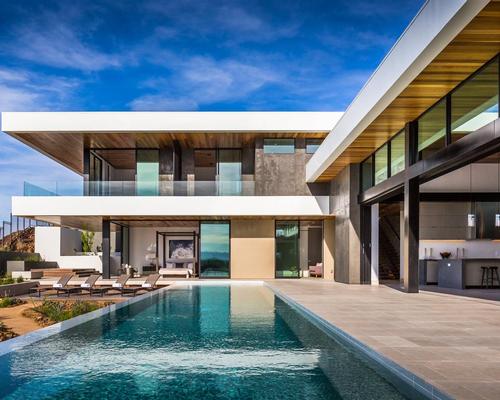26 Jul 2017
SB Architects design an 'inspiration home' for the Ascaya residential community in Las Vegas
BY Kim Megson

A luxurious new home, designed to emulate a stylish and intimate leisure resort, has been completed in Nevada, overlooking the Las Vegas Valley.
The custom-built property, designed by US practice SB Architects, is the first architectural "inspiration home” to be added to Ascaya – a new community of 313 luxury homes being built in the McCullough mountain range, 1,000 ft (305m) above the valley floor, by billionaire Hong Kong developer Henry Cheng.
Six high-profile architects have been commissioned to develop exclusive design-focused home-styles for the development, and SB Architects’ is the first to be completed.
The clean-lined, desert modern complex – formed of three structures organised across a 6,600sq ft (613sq m) estate – is composed as a series of indoor/outdoor spaces, with expanses of glass that open up to outdoor rooms protected by extended overhangs.
Simple massing and long, horizontal lines allow the building to blend into the landscape, and are tempered by rich, earthy textures of stone, rammed earth, wood and corten steel. Thanks to a series of clerestory windows, the roof seems to float semi-disconnected from the structures below.
The architects approached the project as if it were a luxury resort, and the house features an outdoor dining space, fire pit, roof deck, spa and large garden with a yoga lawn and an infinity pool, as well as master suite and living and kitchen area.
“We see a lot of crossover between the hotel and residential sectors, with private estates wanting more resort amenities, and hotels yearning to feel more residential and intimate,” said Matt Page, vice president at SB Architects.
“We brought the resort lifestyle experience to the Ascaya residence, incorporating an
open layout with substantial gathering places, fluid connectivity from indoor-outdoor spaces, and
amenities that overlook the Las Vegas Strip.
“With pockets of flexible spaces, future homeowners can create different setting and experiences. The home is equally comfortable as a private retreat for two or an ideal setting for a lively gathering around the stunning pool.”
The property is being offered on the market for US$7.95m, €6.8m, £6.1m).
Richard Meier, Hoogland Architecture, Swaback Partners, Marmol Radziner and Lake Flato are also designing ‘architectural inspiration homes’ for the community, with four of the buildings currently under construction.
Each will introduce a different interpretation of contemporary design in the dynamic desert setting.
Next month, a US$25m, €21.5m, £19m) clubhouse will open in Ascaya, offering five-star amenities and personalised wellness and rejuvenation services. It will include an events pavilion, indoor and outdoor family-focused areas, a fitness centre, a spa, a pool, a tennis pavilion and a creative studio for guest entertainers.
Close Window