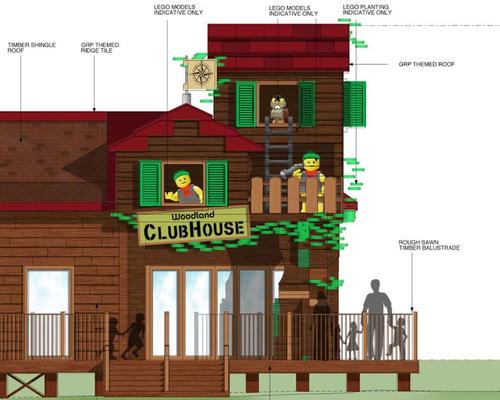15 Aug 2017
Expansion for Legoland Windsor on the cards after Merlin submits 2024 masterplan
BY Tom Anstey

Merlin Entertainments is planning a grand expansion of Legoland Windsor, after the operator filed a planning application to include new attractions and accommodation as part of an eight-year masterplan to develop the UK theme park.
The application – submitted to the Royal Borough of Windsor and Maidenhead, and Bracknell Forest Council – is split into eight separate projects, with work to be carried out through to 2024. Merlin is seeking full planning permission for the first four projects, with outline planning permission sought for the final four. The expansion will increase the size of the park by 450,000sq m (4.8m sq ft).
As seen at its other UK parks, most recently with Alton Towers, increasing accommodation to boost overnight stays is a key part of the plan, with project one being the development of a holiday village to include 65 semi-detached lodges and 20 ‘barrel’ style rooms. The holiday village will also include community and play facilities for guests.
The second phase of development will include a reconfiguration of Legoland’s car park.
In phase three, farm buildings on the park site will be repurposed from agricultural to back of house operations. Some of the land will also be used for the expanded accommodation and creation of a new access point for the existing car park.
Project four includes a complete redevelopment of Legoland’s entrance, with plans for a new admissions building, more toilets and a new entrance area for visitors, dubbed “The Beginning”.
Outline planning permission is being sought for what is currently called the “2019 attraction”. This is the fifth project and is made up of three “attractions zones”, with three new rides – one of which will be an indoor dark ride.
Project six will also be the creation of an indoor ride, with the new attraction built on the site of the park’s existing Haunted House.
The seventh part of the masterplan carries out further work on the park’s entrance, expanding its retail element with an extension to the existing Big Shop Lego at The Beginning.
The final part of the masterplan will include further expansion to the planned holiday village, with up to 300 new units built to form phases two and three of its expansion. This final part also includes two associated central facilities 'hub' buildings, landscaping and infrastructure works.
“The planning application was submitted in June and is currently pending,” said a council spokesperson, speaking to Attractions Management. “With a large project such as this it could take some time to finalise. We’d expect this to be wound up by the end of the year in terms of planning approval but we couldn’t put a date on something as large as this.”
Lichfields are acting as planning consultants for the proposed expansion. The Manser Practice are lead architects and designers. Stace Construction are handling project management, while Simpson Associates are structural engineers. Nichols Brown Webber are masterplanners and landscape architects.
Close Window