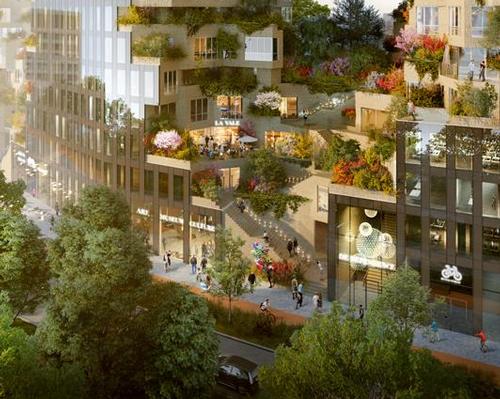06 Sep 2017
Building or valley? Construction begins on MVRDV's green-topped Amsterdam leisure complex
BY Kim Megson

Construction has begun on a 75,000sq m (807,300sq ft) green-terraced, mixed-use building located in Amsterdam’s Central Business District – the latest leisure project from Dutch architects MVRDV.
The studio’s design for developer OVG Real Estate – which was selected by the Municipality of Amsterdam in 2015 following an international competition – includes shops, bars, restaurants, cultural facilities, apartments, offices and a sky bar spread across a sprawling forested man-made valley.
The purpose of the development, set for completion in 2021, is to transform the commercial district into a more liveable and complete urban quarter.
The building, called Valley, will have three towers of varied heights, reaching up to a maximum of 100m, with a series of terraces ascending each. A reflective glass exterior façade will mirror the corporate surroundings of the neighbourhood, while in contrast the inner façade will be defined by a series of rugged stone terraces with large planters, covering the building in vegetation and bringing a sense of human scale to the volume.
The design team used a parametric tool, developed in collaboration with engineers at Arup Amsterdam, to outline the inner spaces and ensure there is access to sunlight, privacy for tenants, and enough variation to mean that no two apartments are alike.
The public will access the building from street level, via a pedestrianised path that climbs up to an outdoor “central valley” spread across the 4th and 5th levels. Two giant water filled ponds will double as skylights for the interior space below – a carved out area of public realm called The Grotto. Meanwhile, anyone will also be able to access the Sky bar occupying the top two storeys of the building.
That space, as with the many other roofs and terraces, will feature both natural stone and plants and vegetation installed by landscape architect Piet Oudolf – creating a distinctive natural appearance throughout the year.
“There will be many terraces, both private and public, filled with people, flowers, plants and outdoor seating,” said MVRDV co-founder Winy Maas. "Valley combines residential apartments with a green environment. A lively plinth offering a range of commercial activities has some offices above and is topped finally with residences. The carving out of the resulting block ensures that it becomes less introverted than existing buildings in the Zuidas.”
The studio are well-known for their mixed-use work, with projects including the recently completed twisting Baltyk tower block in the heart of Poznan, Poland, and a forthcoming 51-storey ‘vertical city’ in Rotterdam called The Sax.
Close Window