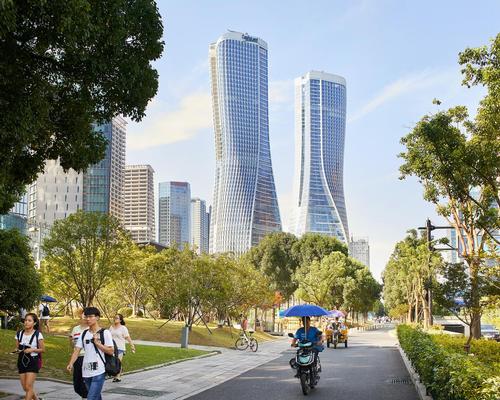19 Sep 2017
UNStudio completes Hangzhou 'city in a city' with wave-like tower complex
BY Kim Megson

Dutch design practice UNStudio has completed a vast leisure complex in Hangzhou, with a pair of sinuous towers providing a dramatic new landmark for the Chinese city.
The 400,000 sq m (4.3 million sq ft) Raffles City development – nine years in the making – has been conceived as a lively vertical neighbourhood and transit hub for the Qianjiang New Town district, featuring apartments, a Conrad hotel, restaurants, shops, sports facilities, metro links and a landscaped public plaza.
The two streamlined towers, clad in a scale-like skin of aluminium tiles, are set atop a 116,000 sq m (1.2 million sq ft) six-storey podium overlooking the city’s Qianjiang River and UNESCO heritage-listed West Lake.
“The building will be a point of confluence, a hub for business conduct and a new destination for visitors and residents alike,” said UNStudio co-founder Ben van Berkel. “It is an ‘all-in-one’ destination for working, living and leisure in a highly sustainable environment.”
The plan is organised as two diagonal and intersecting figure-of-eights. Positioned on opposite corners, each tower consists of an ‘urban facade’ that frames the urban corner of the site and a horizontally articulated ‘landscape facade’ that descends into the inner courtyards at podium level.
The wave-like motion of the design was developed to reflect the movement of the river. According to van Berkel, “these concentric waves increase in their dynamism, starting calmly at the base and building up more vigorously along the vertical axis, enabling us to connect the wide variety of programmes throughout the building into one seamless flow.”
Inside the podium a vast atrium designed as a spiral of overlapping layers forms the organisational and visual focus, “creating seamless connectivity and extensive sightlines between the spaces”. From here, residents and visitors can access Raffles City’s mix of facilities, chosen by the project’s developer, CapitaLand, to encourage public participation and engagement.
In a design statement, UNStudio said: “The building is designed with a carefully considered mix of programmes – like those found in a good city – that bring together a wide range of users in a ‘city within the city’.
“Besides working and living at Raffles City, people can stay at the hotel, or pick up groceries, enjoy a meal, do exercise, watch a movie or even get married there, all in one interconnected environment.
“The project furthers our ongoing research into ‘Superliving’ – strategies that create sustainable, healthy cities that offer a high quality of life while addressing future needs for greater efficiency and density in cities in times of rapid urbanisation and growth.”
UNStudio are working on several large-scale urban projects, including four high-rise towers in Frankfurt, a major mixed-use tower complex in Melbourne’s Central Business District, and the redevelopment of Amsterdam’s 225,000sq m (2.4 million sq ft) Oosterdokseiland island. They have recently completed a diamond-patterned mall for shopping, strolling and socialising in Shanghai.
Close Window