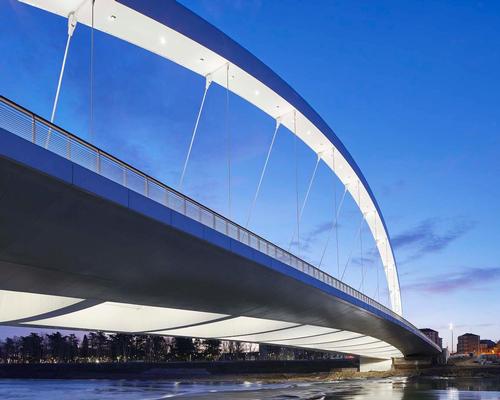26 Sep 2017
Richard Meier's Cittadella Bridge 'becomes public plaza' for historic Italian city
BY Kim Megson

Richard Meier and Partners have completed their first pedestrian and vehicular bridge, envisioning the sculptural crossing as a new type of public space for the Italian city of Alessandria.
The international architecture firm have spent twenty years working on the Cittadella Bridge, which reconnects the modern city with the Citadella, an 18th century fort and tentative UNESCO World Heritage site.
A separate stone bridge hailing from the Napoleonic era was damaged in 1994 following extensive flooding, with trapped debris forming an unintentional dam.
The new design – which is a 185m (606ft) long single span structure formed of precast concrete and painted steel that is raised above the floodplain – solves that problem.
“More than 20 years after the initial commission to design a new bridge between the city of Alessandria and the old citadel, I am extremely pleased to have completed this new modern link between the past and the future of the city,” said studio founder Richard Meier. “We hope that this new structure will contribute to the civic life of the local community and to the urban revitalisation around the site, the 18th-century citadel and Piazza Gobetti.
“As in many of our buildings, this project is a composition of volumes and forms, and at dawn and dusk, and with the change of the seasons light will filter through the structure providing for particularly animated light conditions.”
Meier, a Pritzker Prize winner, has previously told CLADglobal that cities are in real need of more public and open spaces, and creating a new type of public realm was central to his vision for Cittadella Bridge.
While the previous crossing was often heavily congested with traffic, making it unsafe for pedestrians, its replacement provides separate parallel routes for people and vehicles – with the former designed as “a walkway that effectively becomes a public plaza through which the public and civic life of Alessandria can find a new, positive relation to the Tanaro River.”
A closer look
Richard Meier and Partners explain the design
The vehicular side of the bridge bows strongly to the north, and as a counterbalance to this bow, the 32.5m high arch of the bridge is curved to the south. The weight of the pedestrian bridge helps to maintain the balance, and with the opposing curves, creates a dynamic arrangement. While the white precast concrete and painted-steel structures highlight environmental changes across the site, and have become iconic reference points visible from many locations in the city, the porfido-stone pavers to the sides of the abatement walls seamlessly anchor the structure to the traditional material palette of Alessandria's streetscapes.
Dante O. Benini, founder of associate architect Dante O. Benini & Partners, said: “The real success of the project has not just been bringing people back to the river, but in making the pedestrian part of the bridge the most coveted square in the city, and the most extraordinary place for social gathering for the citizens of Alessandria.
“This was possible by constructing the pedestrian bridge at zero cost, structurally being the counterweight of the vehicular bridge. All these things make the bridge a humanistic object that celebrates architecture and civic space.”
Close Window