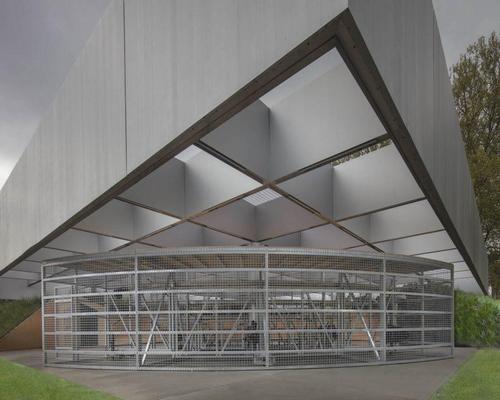02 Oct 2017
OMA's adaptable Melbourne pavilion opens to the public
BY Kim Megson

An adaptable performance installation designed by Rem Koolhaas and David Gianotten of architecture practice OMA has opened to the public in Melbourne’s Queen Victoria Gardens today (2 October).
Inspired by ancient amphitheatres, the MPavilion 2017 is shaped by two-tiered grandstands – one fixed and the other rotatable – and covered by a floating roof structure.
The 19×19m (204x204sq ft) aluminium clad structure will host a free programme of talks, workshops and performances between 3 October and 4 February 2018. It has been designed to generate multiple layout configurations, and advanced lighting technology is embedded in the gridded translucent roof canopy to illuminate different types of event – including a regular evening audiovisual symphony created by musician Philip Brophy and lighting designer Ben Cobham.
“Our design is intended to provoke all kinds of activities through its configurable nature and a materiality that relates to its direct surroundings,” said Koolhaas and Gianotten in a statement. “We are happy that MPavilion can perform as a theatre of debate around the city and its development, and contribute to the ongoing civic discourse of Melbourne.”
The annual MPavilion programme was launched by the Naomi Milgrom Foundation in 2014, and is inspired in part by the annual Serpentine Pavilion in London. The previous designers selected to create installations are Studio Mumbai (2016), AL_A (2015) and Sean Godsell Architects (2014).
MPavilion 2017 is OMA’s first major project in Australia. It was built by Kane Construction, with engineers Arup, building surveyors Gardener Group and landscape architects Tract also collaborating.
Funding support has been provided by the City of Melbourne, the Victorian State Government and the Australia and New Zealand Banking Group (ANZ).
Close Window