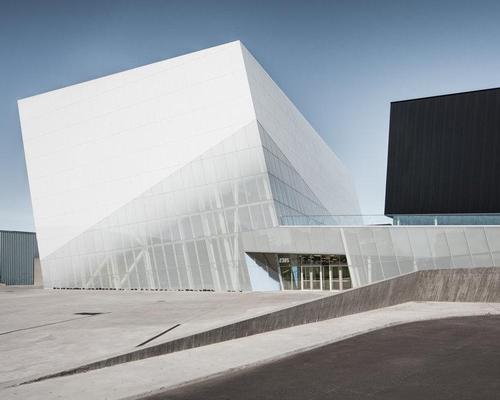06 Oct 2017
Human movement and tectonic forces inspire Montreal health club complex
BY Kim Megson

A sculptural sports complex has opened to the public in Montreal’s largest borough, with a design that celebrates movement and human activity.
The Complexe Sportif de Saint-Laurent, designed by Saucier + Perrotte Architectes and Hughes Condon Marler Architects, is a three-storey building located close to the city centre. The facility houses an indoor football pitch, two swimming pools, a gymnastics palestra, a multi-purpose events hall and training facilities.
The centre is formed of two ‘floating’ angular volumes, one white and prism-like, the other darker and stretched horizontally. The architects wanted the simple but kinetic design to attract passers-by.
“The architectural gesture is undeniable, through the simplicity of the concept as well as through the creation of a distinctive image,” said lead designer Gilles Saucier. "Inspired by the tectonic forces, the sculptural approach proposes two geological objects whose movement is enhanced by the human activity on the site.”
The project has received CAN$23.3m (US$18.5m, €15.8m, £14m) in funding from the governments of Canada and Québec. The City of Montreal and the Green Municipal Fund of the Federation of Canadian Municipalities have also provided investment, bringing the total sum to CAN$55m (US$43.7m, €37.3m, £33.4m).
"Sports infrastructure contributes towards keeping our communities healthy,” said Saint-Laurent MP Emmanuella Lambropoulos. “In addition to making it possible for residents to adopt a healthy lifestyle, this new sports complex will rally people together and contribute toward the city of Montréal's development for future generations.”
The project has received LEED GOLD certification and was a recent winner in the Recreational Architecture category of the American Architecture Prize.
Close Window