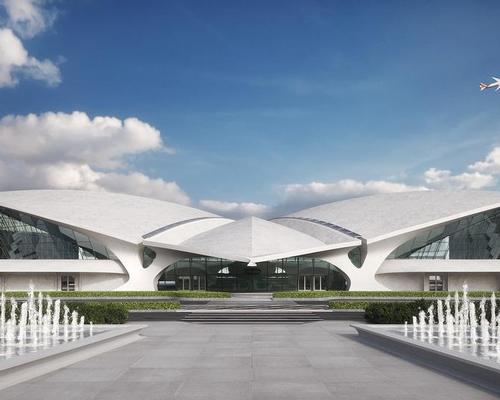09 Oct 2017
New images show how Saarinen's iconic TWA terminal will be transformed into hotel
BY Kim Megson

Property company MCR Development has revealed how it will transform the Trans World Airlines (TWA) Flight Center at JFK International Airport into a 505-room hotel.
The developer has installed a lounge on the 86th storey of the One World Trade Center to showcase some of the main features of the development and new renderings have been released to give an impression of what the hotel will look like.
The modernist Flight Center building – a designated New York landmark – was designed by renowned Finnish-American architect Eero Saarinen and opened in 1962, soon becoming a symbol of the Jet Age. However, it ceased operating in 2001 and has remained out of use since then.
MCR began building work on the TWA Hotel project in December 2016 and completion is expected in about 18 months, at a cost of US$265m (€225.5m, £201m).
When finished, the complex will feature at least six bars and restaurants and a 10,000sq ft (930,000sq m) observation deck overlooking the airport.
A new museum will focus on New York’s role in the glamorous emergence of commercial air travel – as jet airliners began flying higher, faster and further than before – and the mid-century modern design movement personified by Saarinen.
Architecture studios Beyer Blinder Belle and Lubrano Ciavarra have designed the careful restoration of the building, and are also adding a new structure set back from the terminal.
As part of the scheme, the tower’s most famous interior features – including its electronic schedule boards, red-carpeted departures lounge and food court – will be preserved.
The project is a public-private partnership between MCR Development and the Port Authority of New York and New Jersey. Turner Construction is the general contractor.
Close Window