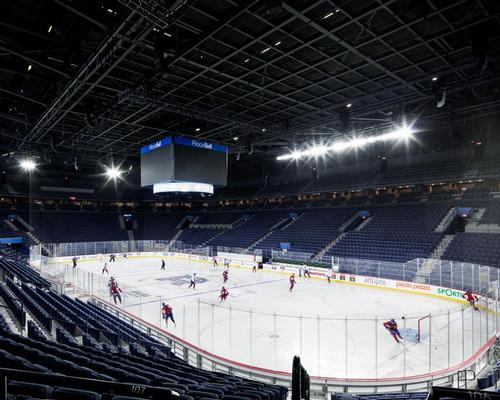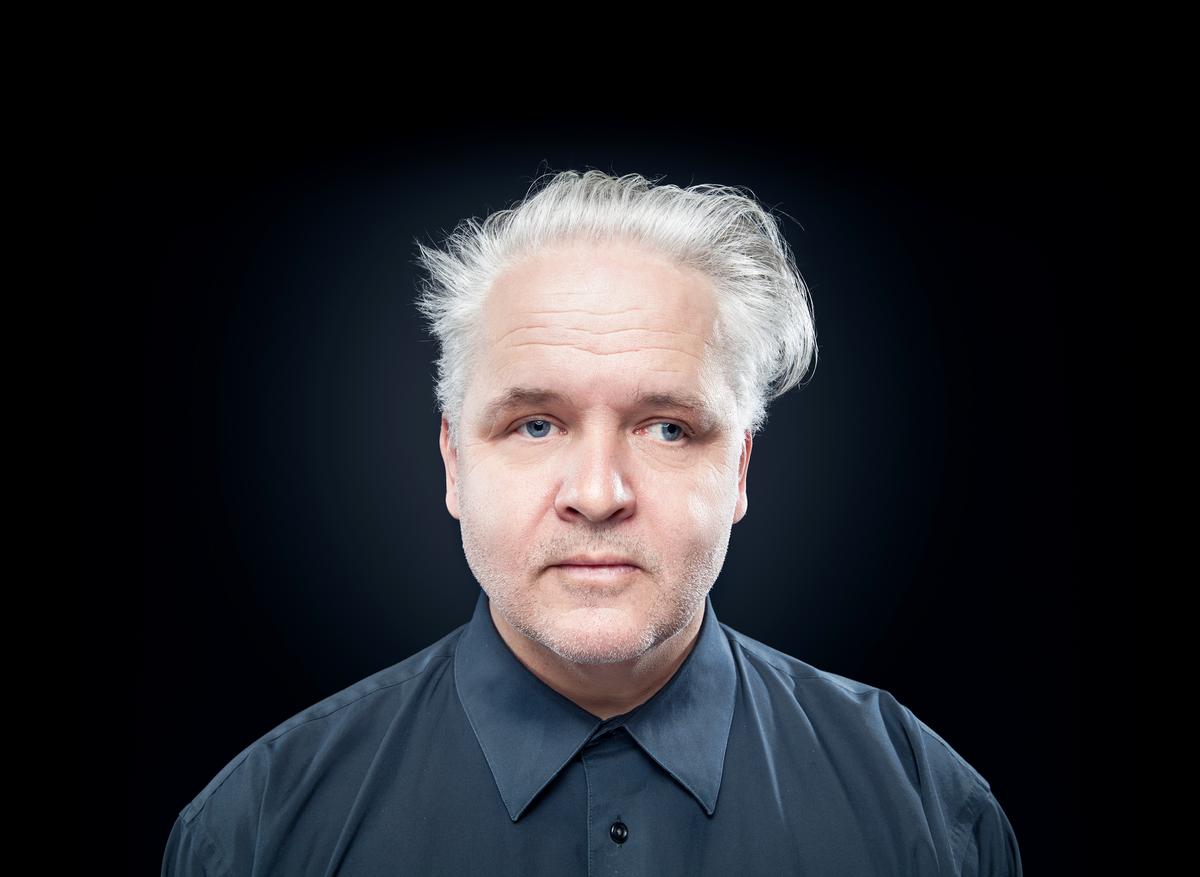23 Oct 2017
Quebec ice hockey and entertainment arena to deliver 'unrivalled spectator experience'
BY Kim Megson

Canadian architects Lemay and US studio CannonDesign have created a striking, transformable arena in the city of Laval, Quebec, billed as “the most popular new sports destination in the region.”
Place Bell is the new home of hockey team Laval Rocket – an American Hockey League (AHL) franchise – and features a 10,000-seat arena. It also boasts a 2,500-seat Olympic speed and figure-skating arena and a regular, 500-seat skating rink, both of which are accessible to the public and sports organisations.
The venue can be transformed rapidly into an amphitheatre capable of hosting major concerts and theatrical shows, such as Cirque Du Soleil, and is also home to an ice hockey Hall of Fame.
In order to promote the high-level sport and entertainment within, the architects were tasked with designing an iconic facility that “engages the horizon.”
In a design statement, the design team said: “Place Bell represents the height of contemporary design strategies, merging architectural form, technology, urban design and landscape architecture to create a community-changing project.
“It benefited from an integrated design approach and the extensive use of technologies like Building Information Modeling and Visual Design and Construction.
“With sports and concerts available online and TV at a moment’s notice, stadiums must now deliver unrivalled spectator experiences. Place Bell does exactly that with exceptional views for all guests and a world-class audio-visual offering that delivers a level of lighting and sound quality never seen before in Quebec.”
In his own words
Lemay partner Andrew King

The project was inspired by the divergent scales of the context. It is a dialogue between ground and sky. It is a convergence of a large iconic object that engages the sky and horizon, and a manipulation of the topography, the ground, that engages the finer grain elements of the context. It has an agenda around its place within the landscape, the river the highways and other large buildings. This is where the large circular ‘forum’ signifies the building and an important fulcrum for Laval. It is an archetypal iconic form, and is at the scale of the landscape.
On the other hand Place Bell needed to provide delight at a fine grain for the community and the users, becoming a place of interaction and experience, where the materials shift and the building frames engages spaces at a human scale. This is how the landscape and plaza seamlessly merges in the public space, the entrances are framed and extended by form and shifts in materiality, and art is integral to the user experience.
It tries to create an iconic form for Laval, recognisable from far away that is clearly not another ‘big box’. It really tries to frame future development, become a ‘forum’ for the community and users, as well as a touchstone for a vibrant cultural and sports community.
Close Window