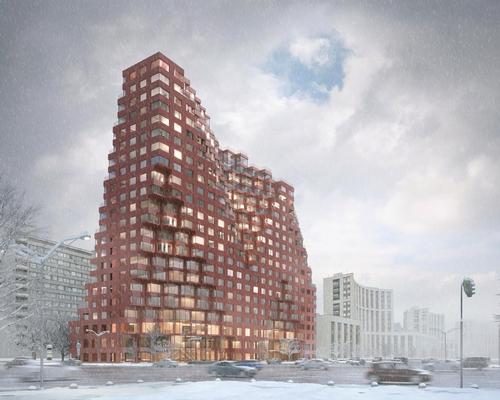22 Jan 2018
MVRDV embrace Constructivism for mixed-use Moscow 'Silhouette'
BY Kim Megson

Dutch architects MVRDV have added to their extensive list of future projects after winning an international design competition for a major mixed-use complex in Moscow’s city centre.
The scheme, called Silhouette, will consist of luxury apartments of various configurations and sizes, a sports centre, flexible workspaces, an events space and a public sky deck. The design of the 52,000sq m (560,000sq ft), 78m (256ft) tall building is inspired by the neighbouring Constructivist buildings in Moscow’s central ring, such as Le Corbusier’s Tsentrosoyuz Building and the headquarters of the Ministry of Agriculture by Alexey Shchusev.
The volume will be sculpted to create distinctive entrances and a sloping roofscape, and the ceramic façade will feature windows of varying sizes “in dialogue with the buildings overall massing.” The building’s exteriors will be clad in a distinct red colour to refer to the surrounding architecture and “affirm its character as a warm and welcoming place to live.”
Describing MVRDV’s vision for the site, co-founder Jacob van Rijs said: “Silhouette is really an abstraction of the classical stepped building silhouettes found in the city. The combination of two grand and warm-toned buildings create a symbolic gateway to the city centre, but also homely dwellings and fine workspaces with a lively programme on ground levels for all to enjoy.”
The architectural concept was chosen as the best proposal submitted in the closed competition, held by developer GK Osnova.
Details of the construction period and expected completion date have yet to be revealed.
MVRDV are currently working on a number of mixed-use projects around the world, including large-scale buildings in Shanghai, Gothenburg, Abu Dhabi and Amsterdam.
Close Window