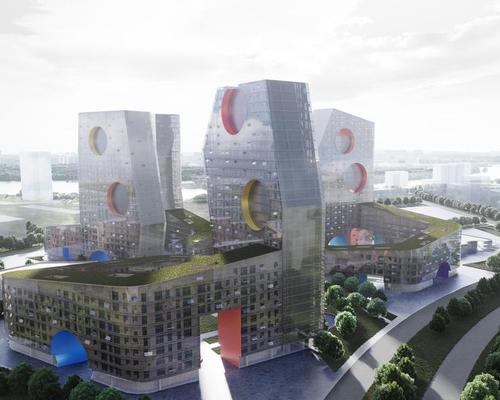25 Jan 2018
'Parachutes frozen in the sky': Historic airfield inspires Steven Holl's mixed-use Moscow district
BY Kim Megson

Steven Holl Architects and arts collective Kamen have won an international design competition to create a 2 million sq ft (200,000sq m) mixed-use district on a former paratrooper airfield in Moscow.
Fuksas Architecture and Zaha Hadid Architects were among the rival firms in contention for the vast scheme in Tushino, which will include housing, social spaces and schools alongside spas, pools, cafés and lounges.
The site, situated near the Moscow River, was for the greater part of the 20th century home to a flying and parachuting school and acted as an aviation parade ground.
To reference its history, the winning design places the different amenities in separate volumes, described by Steven Holl Architects as a new building typology called ‘Parachute Hybrids’.
According to the practice, “these [Parachute Hybrids] combine residential bar and slab structures with supplemental programming suspended in sections above, like parachutes frozen in the sky”.
Large circular openings in the towers’ facades give a defining geometric character and will be filled with the health and social spaces.
At the ground level, the buildings will wrap around a large, public garden shaped for maximum exposure to sunlight. Eco corridors, undisturbed by automotive traffic, will run through the site and connect it to the Moscow River.
Green roofs, solar pergolas, daylighting, rainwater recycling, and geothermal heating and cooling will be used to throughout the project to maximise environmental sustainability.
Explaining the concept, studio founder Steven Holl said: “Tushino can be an important urban model for 21st-century high-density living, shaping public open space.
"The new building type we've proposed here, inspired by the site’s history, is unique to this place.”
In an exclusive interview with CLAD, the American architect revealed another inspiration for his design. He said: “My father was a captain in the paratroopers, he taught people how to jump and he jumped himself 65 times.
"So I imagined parachutes coming in the sky, causing circular openings that contain the different programmes, like the library, the spa and the bar.
“I really wasn't sure whether to enter this competition or not, and I was discussing it in the kitchen with my wife when my daughter, who had yoghurt all over her face, shouted: ‘Just do it!’ So I decided to take her advice.”
The project is being overseen by development firm Vi Holding. The first phase of drawings are to be completed by 15 March 2018.
Holl is currently working on a Cultural and Health Center in Shanghai, two arts buildings for Museum of Fine Arts in Houston and a library in Malawi.
A comprehensive interview with the architect will feature in the next issue of our quarterly publication CLADmag.
Close Window