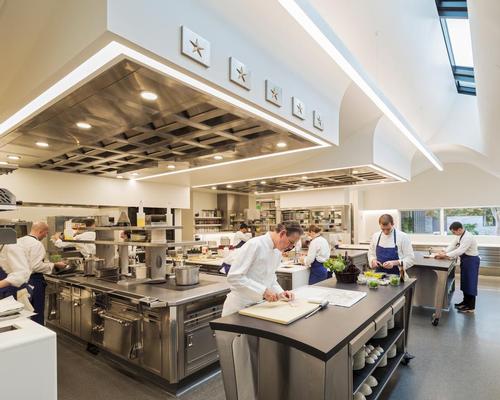20 Feb 2018
Bon Appétit: Snøhetta unveil The French Laundry’s kitchen and courtyard re-design
BY Kim Megson

International architects Snøhetta have unveiled their kitchen extension and garden redesign for the world-renowned restaurant The French Laundry, in Yountville, California.
The three-starred Michelin restaurant, which was founded in 1994 by American chef Thomas Keller and named after one of the building’s former uses, is regularly listed as one of the best in the world.
Snøhetta – working in collaboration with San Francisco studio Envelope A+D and Keller – aimed to “set a stage for cuisine that ignites the senses.” They observed the complex choreography of the kitchen to develop a single, continuous 2,000sq ft light-filled space that optimises efficiency and “fosters a meaningful environment for the chefs who work there.”
The curved form of the kitchen – encompassing a series of long skylights – evokes a tablecloth being gently unfurled across a table, with this concave shape also serving to enhance the acoustics within the space, dampening sound reflectivity to improve communication and speech intelligibility.
In a statement, Snøhetta said: “The design is shaped by simple geometries that are both modern and reminiscent of agrarian architectural forms. The pitched, low-slung roofs of the kitchen and annexe allude to their utilitarian function.
“Flush at the corners where the eaves of the roof meet the siding, the kitchen’s streamlined body is partly clad in charred wood. The familiarity and warmth of the burned finish juxtaposes the more contemporary fritted glass that wraps around the corner of the building. Up close, the frit reveals a dense composition of layered, swooping curves, evocative of the motions of chefs’ hands at work.”
A connected kitchen annexe houses the French Laundry’s support functions, including the butchery, produce breakdown, and wine collection, storing up to 15,000 bottles.
Guests arriving at The French Laundry now begin their experience through a sequence of new garden spaces, “conceptualised as a series of thresholds.”
According to the design team: “A new vehicular drop-off area welcomes visitors in a bright, open court, shaded by a grove of Japanese maples that line a basalt garden wall. This intimate, weathered stone wall encloses the garden while framing two key views that orient guests to both The French Laundry’s iconic blue door and the new Kitchen. Visitors follow a bluestone path through the entry portal into the heart of the garden.
“On the way to the dining room, guests are greeted by the glow of the kitchen at work, visible through the ribbon window of the new kitchen’s fritted glass walls. These carefully sequenced moments for pause are intimate compositions of unique acoustic, colour and tactile qualities, providing the visitor with a continuing sense of discovery as they move from space to space.”
Local landscape firms Terremoto and PWP Landscape Architecture, the acoustic arm of multidisciplinary giant Arup and the Vaziri Structural Engineering firm are among the other companies who have worked on the project.
It has been a busy few months for Snøhetta, who have offices in Oslo and New York. The practice have completed a winding waterfront landmark in Muttrah, Oman; been shortlisted to design a children’s museum in El Paso, Texas; overseen the start of construction on the first underwater restaurant in Europe; and unveiled a concept design for the Arctic circle's first ever energy-positive hotel.
Close Window