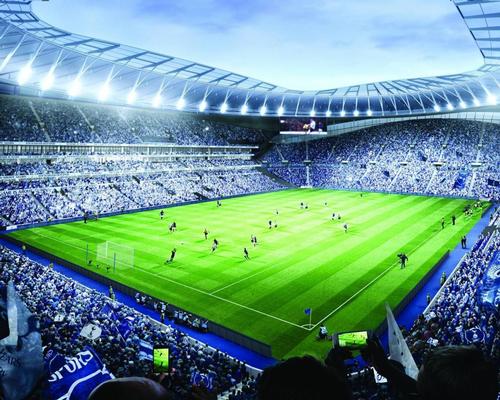12 Mar 2018
Revealed: Brand new renderings of Tottenham Hotspur's White Hart Lane home
BY Kim Megson

English Premier League club Tottenham Hotspur has revealed new images of its forthcoming home at White Hart Lane, which it has billed as “the most unique sports and entertainment destination in Europe”.
In a move to promote its launch of season ticket sales, of which 42,000 are available, the club has today (12 March) released visualisations of the stadium’s seating bowl, walkways and hospitality facilities.
The renderings give a glimpse of how some of the club’s 60 food and drink outlets will look, including the Goal Line Bar, which at 65m (213ft) will be the longest in the UK. They also show the “bright and open concourses” embedded with aggregate from the former White Hart Lane, which was demolished last year to make way for the facility now nearing completion
A new shot has also been provided of the pitch and stands, including the 17,500, 43m (141ft) high single-tier South Stand – the largest in the country – which will provide a ‘wall of sound’ on match days. According to the club, an area at the front of this stand, as well as one in the visiting supporters’ section, has been future-proofed for safe standing in the event that the legislation stating the league’s grounds must be all-seater is changed.
Other design touches included to boost the atmosphere during games include four giant screens – again, the largest in the country – and a gap of between just 4.9 to 7.9m (16 to 32ft) from the front row to the touchline.
Sports and arena architects Populous, who have created several of the UK’s best-known football grounds, are behind the designs. When complete, the 62,000-capacity White Hart Lane will be London’s largest football stadium – with its scale also allowing for the hosting of at least two US National Football League (NFL) fixtures a year. A retractable 22 tonne grass field for the football will, in 40 minutes, make way for an artificial pitch below for the NFL games.
Christopher Lee, managing director of stadium architects Populous, has previously said the key driver of the project is to create “a civic building that is physically and emotionally knitted into the local community.” Plans already revealed include swathes of public realm to the south of the ground hosting restaurants, street food stalls, cheese-making shops, five-a-side pitches, a museum and an extreme sports centre featuring Europe’s highest climbing wall and a seven-storey diving tank.
Inside the ground, feature bars in the East and West Stands will create a destination for fans to meet up before and after the match, in what is described as a ‘high street pub style’ experience, and craft beer will be brewed on-site in the club’s own microbrewery and served from a special tap room.
Meanwhile, for club members with money to spend, hospitality amenities will include a Tunnel Club experience and, for 12 matches per season, eateries serving food designed by Albert, Michel Jr and Emily Roux
Andy O’Sullivan, Tottenham’s director of hospitality, has previously said: “Our range of premium packages will redefine hospitality within sport and make a Tottenham Hotspur match one of the most sought-after experiences in the capital.”
Close Window