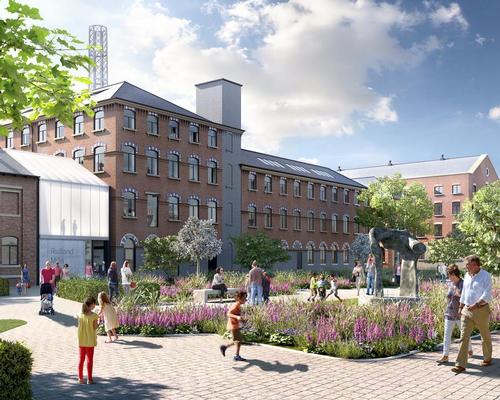17 Apr 2018
Green light for HawkinsBrown's mixed-use masterplan for historic mill
BY Kim Megson

British architects HawkinsBrown have won planning and listed building consent for their regeneration of a complex of Victorian-era mill buildings in Yorkshire to form an arts-led leisure district.
Their 130,000sq ft (12,000sq m) masterplan for the Rutland Mills project will deliver studio space for artists, designers and musicians; restaurants; event and gallery space, a retail zone; a hotel; and several areas of public realm.
The mixed-use district will be sited next to the Hepworth Wakefield Gallery on the River Calder, building on the cultural programming offered by the popular attraction.
HawkinsBrown were appointed in December 2015 to develop designs for the Grade II listed buildings, which have been derelict for almost 20 years.
They will repair and repurpose the structures, adding interventions such as external towers for lifts “that touch lightly upon the historic fabric.”
The shape of the mills’ 34m high chimney, which was demolished in 1982 will be recreated by a steel lattice structure that will be internally lit at night to create a recognisable beacon for the complex.
A total of 32,000sq ft (3,000sq m) of space will be created in new buildings built in brick alongside the historic mill buildings.
“Our vision for Rutland Mills is for a rich mixed-use, inclusive, creative and cultural cluster,” said Katie Tonkinson, director of HawkinsBrown’s Manchester Studio.
“The rich and diverse offering will entice visitors already following the Yorkshire Sculpture Triangle to prolong their stay in Wakefield, while providing a new and exciting destination for the local community.”
The project is being developed by City & Provincial Properties Investments.
Close Window