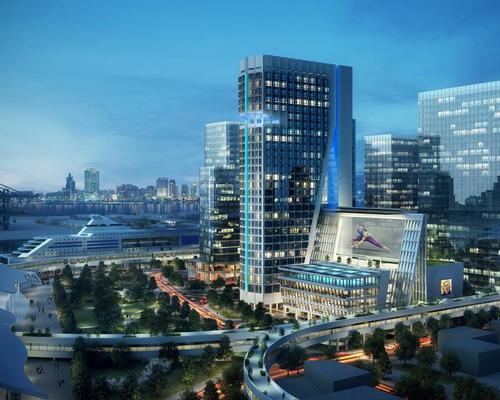03 May 2018
John Portman & Associates design nautically-inspired waterfront complex for Shenzhen's Prince Bay
BY Kim Megson

International design and engineering practice John Portman & Associates have triumphed in the international design competition for a hospitality and leisure complex for a major port in Shenzhen, China.
Situated next to the waterfront’s cruise ship terminal, the Prince Bay development will feature a 5-star hotel tower with 350 guestrooms, encompassing a total area of 40,000sq m (430,560sq ft), and a retail and leisure podium with a landscaped roof overlooking the ocean.
The glass-clad form of the two structures is designed to generate visibility and openness and “a functional unity expressing grandeur and prosperity.” An enormous dual see-through LED display will rise above the development, splitting the podium in two distinct halves and welcoming travellers arriving in the city by ship.
The design of the complex is subtly inspired by nautical references. The upper open deck of the tower nods to a ship’s crow’s nest, the canted façade resembles a wave, a large triangular volume on top of the podium acts as a sail, and a seafaring colour palette complements the neighbouring architecture and blends with the natural sea environment.
“Harmonising with the overall Prince Bay masterplan while promoting the natural humanity, sea and natural synergy was a paramount theme,” said Lell E. Barnes, John Portman & Associates principal and design director.
“The array of visitors and associated activities offered numerous unique design challenges. A simple yet logical massing based on site conditions and user needs formed the welcoming iconic image.”
The majority of the leisure amenities, including a health club, ballrooms, the hotel lobby and approximately 10,000sq m (108,000sq ft) of retail space, are organised within the podium around an expansive atrium and connected via tunnels, bridges and grade-level pedestrian circulation.
The hotel tower is situated to the west of the side, to mitigate neighbouring view blockages. A north-south orientation allows 270-degree ocean views for guests.
The Shenzhen Prince Bay Shang Long Real Estate Company is bankrolling the project, which will be situated next to a planned subway station connecting the port’s cruise ship terminal and the city’s 10 mile (15 km) coastline with its downtown.
A number of high-profile leisure developments are planned for the rapidly-developing Shenzhen, including an athletics centre and theatre designed by MVRDV; a new art museum and library by KSP; a neighbourhood sports centre by Urbanus; a mixed-use Book City by Atelier Global; and a colossal mixed-use district by Mecanoo.
Meanwhile, recently-completed projects include the Coop Himmelb(l)au-designed Museum of Contemporary Art and Planning Exhibition (MOCAPE) and the Sea World Culture and Arts Center (SWCAC), a cultural hub designed by Japanese Pritzker-winning architect Fumihiko Maki, which is home to a V&A satellite design museum.
You can read more about the rapid cultural development in Shenzhen in this recent CLADmag feature.
Close Window