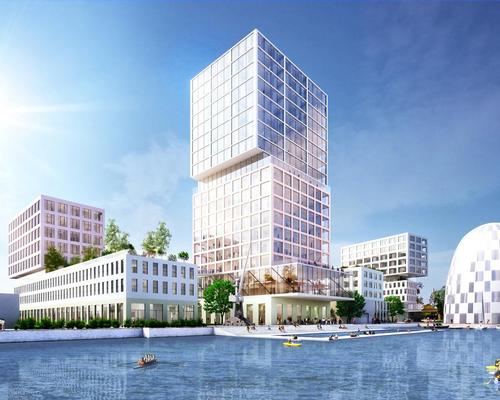25 Jun 2018
Construction begins on MVRDV's mixed-use masterplan for Hamburg Innovation Port
BY Kim Megson

The first foundation stone has been laid to mark the beginning of construction of Hamburg Innovation Port, a 60,000sq m (645,800sq ft) mixed-use development for the city’s inner harbour.
Designed by MVRDV, the project connects existing port typologies and office buildings with public leisure spaces, with bridges and walkways linking the amenities.
“There is a park, a boulevard, a square, shared spaces and a waterside promenade that invites office workers to have outside meetings and al fresco luncheons creating a vibrant waterside neighbourhood,” said MVRDV co-founder Jacob van Rijs.
“Part of the plan is the idea of a diverse public space in which each section has its own strong character.”
The light façade cladding gives the ensemble a coherent appearance, while allowing each single building to have its own identity. Some roof surfaces are landscaped and partly equipped with terraces and solar panels, while a 'floating' outdoor pool is part of the master plan and will activate the waterfront location.
Completion of the first stage is set for Q1 2019.
MVRDV won the competition to design the Hamburg Innovation Port masterplan in 2016 together with co-architect morePlatz from Berlin.
Close Window