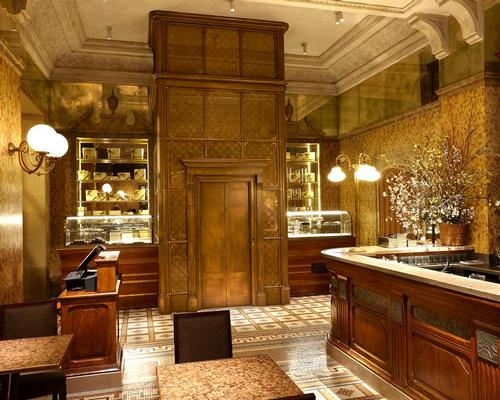26 Jun 2018
Chef Carlo Cracco revives historic Milan mall as experimental space for food, architecture, design and art
BY Megan Whitby

Italian chef Carlo Cracco has unveiled his newest culinary enterprise in Milan – the restoration of Italian architect Giuseppe Mengoni’s 19th century Galleria.
The landmark building, previously known as ‘Milan’s Parlour’, is one of Europe's oldest active shopping malls and is known for its large, distinctive glass dome.
Now called "Cracco in Galleria", the chef has brought one of his branded restaurants to the location, along with a café, patisserie, chocolaterie, wine bar and private lounge.
The scheme was designed by international architecture and interiors team, Studio Peregalli.
Practice leaders, Roberto Peregalli and Laura Sartori Rimini, have preserved the Galleria’s original Milanese style, while creating a dynamic space for up to 350 diners. They focused on the traditional architectural vocabulary by retaining the building’s historic pilasters, entablatures, bas-reliefs and mosaics.
Cracco in Galleria ranges over three floors, each fitted with its own kitchen. All materials, crockery and furniture are bespoke and were produced by highly-specialised manufacturing companies, while hand-painted stucco walls feature throughout.
Peregalli and Rimini paid particular attention to the acoustics and lighting, introducing sound-absorbing panels and dimmable lighting to create a Milanese style which is "delicate, sophisticated and intuitively present".
The first floor is home to Cracco’s restaurant, comprised of three rooms and two privé areas. The designers used arches and pillars to frame large antiqued mirrors, increasing the number of viewpoints,
The second floor is privately accessible from an outdoor courtyard and reserved for special occasions. Guests arrive through a dark green fabric wardrobe and are then guided through an open space towards a large 1920s Levanto marble bar. The space was designed without any other fixed furnishings to allow the creation of customisable environments.
The basement floor accommodates a wine cellar which is home to over 10,000 bottles and with capacity for up to 50 guests.
Cracco says his ambition was to create a space for experimentation, “where creativity becomes the common thread between food, architecture, design and art".
Close Window