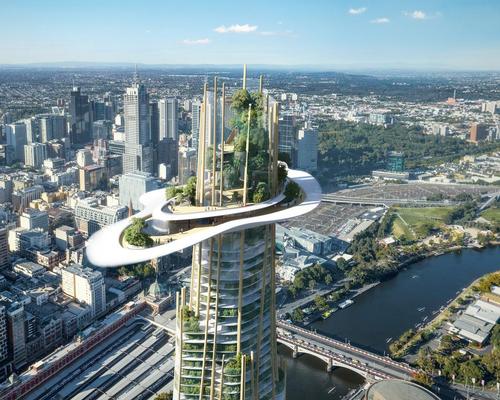31 Jul 2018
OMA, BIG, MVRDV and MAD Architects enter Melbourne competition with tower designs
BY Luke Cloherty

Some of the world’s most renowned architectural practices have submitted entries to a design competition for a new building in Melbourne, Australia.
Situated in the city’s Southbank area, the new building will be a mixed-use tower development.
Six entrants, including Bjarke Ingels Group (BIG), MAD Architects, Office of Metropolitan Architecture (OMA) and MVRDV have submitted entries.
BIG, in partnership with Fender Katsalidis Architects, are proposing a mega 359.6m-high two-building development that will interlock to provide connectivity and structural rigidity.
The concept shows plans for a two-tier concentric 3,000-seat auditorium, restaurants, a library, offices, a hotel and apartments. The building also incorporates a BMW “experience centre” with a central void, car lift and spiral stair.
MAD Architects, meanwhile, have proposed ‘Urban Tree’, featuring small green foothills that lead to the ‘mountain village’, with amenities including a children’s playground, public artwork and a water feature along Southbank Boulevard.
Towering at 360m, Urban Tree has 43 floors of residential apartments and 24 floors of hotel rooms. The hotel element also features the spectacular idea of ‘the Cloud’, which will sit 317m up and offer 360-degree cityscape view.
Beyond these offerings are a 1,200-seat auditorium, an 800-seat concert hall, a cinema, library, organic supermarket and childcare facility with outdoor terraces.
OMA’s plans, in conjunction with Conrad Gargett, include a “24/7 mixed-use vertical city” housing commercial, educational and cultural public areas that are all connected by large express escalators with elevator shortcuts and wandering laneways.
The base of the OMA structure is a bulbous chunk, which houses a market inspired by Melbourne’s arcades and vaulted markets.
Coop Himmelblau, with Architectus, envision a vertical city that reaches 335m, housing retail space, cultural institutions, childcare areas, a cinema, recording studios, a food hall and beauty and wellness offerings.
The MVRDV plans, designed with Woods Bagot, show a 359-metre high tower topped off with a ‘tropical garden’ with a childcare centre, while another entry, from UN Studio and Cox Architecture, is a two-tower design with a publicly accessible garden at its zenith.
The competition was marked by a sculptured pop-up pavilion by the site of the proposed tower, designed by Australian design firm One Design Office, which was used to display the shortlisted entries.
The competition is being run by developer Beulah International and a winner will be announced in August 2018.
Close Window