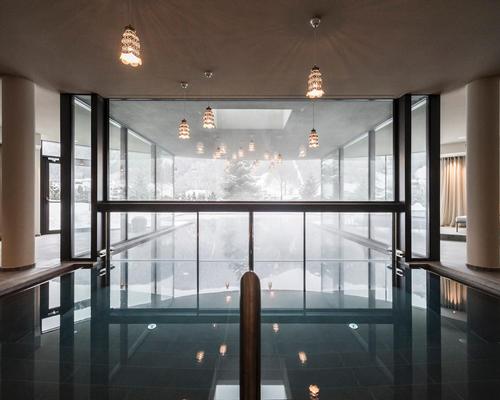30 Aug 2018
noa*’s Silena Hotel fuses Tyrolese nature and Asian design
BY Luke Cloherty

A new hotel in South Tyrol, Italy is coloured to match its natural surroundings throughout with Asian-style patterned panelling, its architect has told CLADglobal.
Network of Architecture (noa*) have stripped the former Moarhof hotel down to its supportive structures and redesigned it as Silena, a new 29-room hotel.
The architects have designed Silena in line with their “naturalistic-Asian” concept – a marriage of the client’s (Silena proprietors the Mair family) brief for an Asian feel and noa*’s desire to make the hotel fit seamlessly into its countryside backdrop.
noa* architect Andrea del Negro explained this concept to CLADglobal as being a permeating force throughout the building.
“The client was very keen on the hotel having an Asian theme, while we wanted to also bring in the natural surroundings,” said del Negro. “As such, the pattern that appears on the exterior panels, which have been coloured to blend into the browns outside, is an Asian-style pattern that recurs inside, be that in the rooms or the bathrooms.”
Built on moorland at a 1,300m altitude, Silena is set in an idyllic location. An earth-coloured, aluminium panel facade represents the surrounding moor area, while the structure of the south-east wing, which was added in 2011, has been preserved.
The hotel features a wellness area replete with a sauna and a beauty quarter. Other features include an Asian themed library, an open-air lounge and an indoor-outdoor pool.
Interiors were designed by noa* head of interior design Barbara Runggatscher.
Silena
Key facts
Architects: noa*
Interior designers: noa*
Lead architects: Andrea del Negro (exterior); Barbara Runggatscher (interior)
Client: The Mair Family
Location: South Tyrol, Italy
Close Window