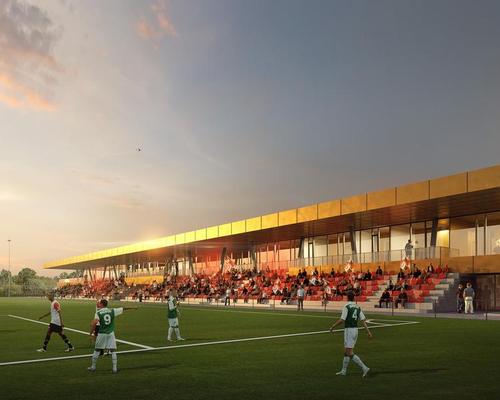21 Sep 2018
Work begins on Feyenoord's academy building and sports campus
BY Tom Walker

Construction has begun on the new Feyenoord Academy and Sports Club Feyenoord in Rotterdam, the Netherlands.
Designed by MoederscheimMoonen Architects for Dutch top flight club Feyenoord, the complex will cater for both professional football, as well as house a leisure centre and outdoor sports facilities. It will become the new home of Feyenoord's U23 team, with the main pitch having seating for 1,100 spectators.
As well as the football pitch and leisure centre, the complex will house medical rooms, offices, study rooms, multifunctional rooms, a large canteen for the Sports Club and a separate restaurant and player’s lounge for the Feyenoord Academy.
Outdoor facilities include a wide range of pitches and training zones as well as play areas.
MoederscheimMoonen Architects will also include a number of sustainable measures in the design, and the building has a target of being 90 per cent more energy-efficient than required by current building regulations. The measures will ensure that the building will become energy-neutral when fully operational.
An additional architectural feature will be an "image-defining", gold-coloured roof. The roof above the centre covers main pitch's seating gallery and has been designed to give the building an "all-round character" through its cantilevers.
The floor plate has also been designed as a gold-coloured disc, providing exterior circulation around the building.
The centre is scheduled to open in mid-2019.
Close Window