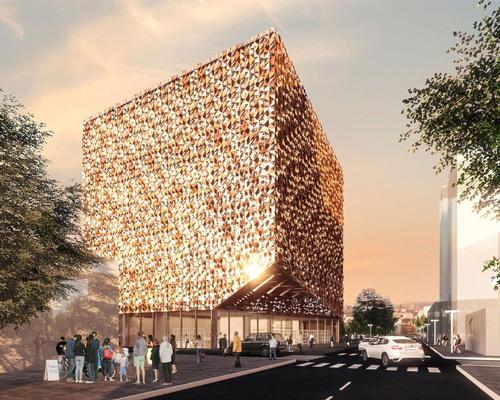21 Sep 2018
Construction commences on the Blloku Cube, Stefano Boeri’s first Albanian project
BY Andrew Manns

Work has begun on Stefano Boeri Architetti's Blloku Cube, the first building to break ground as part of the the Tirana 2030 regeneration scheme.
Based in Tirana’s upscale Ish-Blloku district, the seven-storey structure – which will include retail, office, and restaurant spaces – will feature a radiant cladding composed of anodised aluminium.
This metallic 'skin' will use sunlight to produce a broad spectrum of colours, ostensibly alluding to Stefano Boeri’s description of Tirana as a “kaleidoscopic city”.
In a statement, Francesca Cesa Bianchi, project director for Stefano Boeri Architetti said: “This particular cladding solution, specifically designed for our first Albanian project, plays an essential role in defining the uniqueness of the building and contributes to underline its importance as a new landmark of this urban district.”
The building is part of the first stage of Stefano Boeri’s urban regeneration of the Albanian capital, a task the firm was appointed to by Tirana’s municipal council in 2016.
Additional elements of the company's city planning programme include the creation of a green belt consisting of a 2-million-tree orbital forest on Tirana’s outskirts as well as the development of three community-focused public schools.
The programme, projected to be Albania’s largest urban reform in over twenty-five years, will be managed by UNLab and Inter.National.Design (IND).
Tirana Kaleodoscopic Metropolis from The Architecture Player on Vimeo.
Close Window