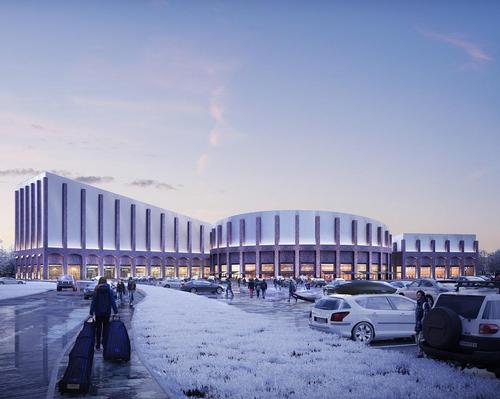29 Nov 2018
Swindon's £270m ski dome and leisure centre plans approved
BY Tom Walker

A major new indoor snow centre and leisure destination in Swindon has been given the green light by the local council.
Designed by sports and leisure specialists FaulknerBrowns Architects, the £270m project will include a 2,00sq m (21,500sq ft) snow centre featuring two real-snow slopes – measuring 75m and 170m in length.
It will also house a 12-screen cinema with the largest IMAX screen in the UK; a bowling alley; an indoor trampolining centre; a 130-room hotel; and a variety of shops, bars and restaurants.
The project was given the go ahead by Swindon Borough Council’s (SBC) planning committee and is being developed by Seven Capital – and will become the seventh indoor slope in the UK.
The scheme, earmarked as a priority by the council, will bring back into use former-industrial land to the north of Swindon town centre known as the North Star site.
SevenCapital has signed an agreement with a "major funder" and secured 50 per cent pre-lets ahead of planning consent.
Confirmed operators for the North Star Village include The Snow Centre, Empire Cinemas, Hollywood Bowl and top mountain sports retailer Ellis Brigham.
“This ski facility has been a vision for Swindon for over six years, but we've now passed the final gate and are closing in on the finish line," said councillor Dale Heenan, SBC cabinet member for the town centre.
"There has been a tremendous amount of work going on behind the scenes and we are now in a strong position to move forward."
The land, which sits adjacent to Oasis Leisure Centre, was previously occupied by the Great Western Railway Works – demolished almost a decade ago to make way for redevelopment.
In reference to this railway heritage, the design of the centre’s sweeping roof structure bears similarities with curved Victorian railway stations, such as Bristol Temple Meads a few stops down the track from Swindon. Enveloping steel columns, vertical brick piers and a two-storey brick arched base also echo this heritage, with the latter creating a framework for shop fronts.
The two linear convergent slopes inside the building frame the corner of the site and form a backdrop for a circular rotunda, which contains restaurants with external ‘terraces’ on the ground floor and the multiplex cinema above. The main building and the rotunda are linked by a dramatic glass atrium which provides a theatrical entrance space to the complex.
This is the fifth indoor ski centre designed by FaulknerBrowns. Partner Russ Davenport said: “It’s fantastic to be able to bring our experience and expertise in indoor snow and leisure destinations to Swindon for this exciting development.
“The complex will bring a neglected site back into use and provide visitors with a memorable experience, both on and off the slopes.”
Close Window