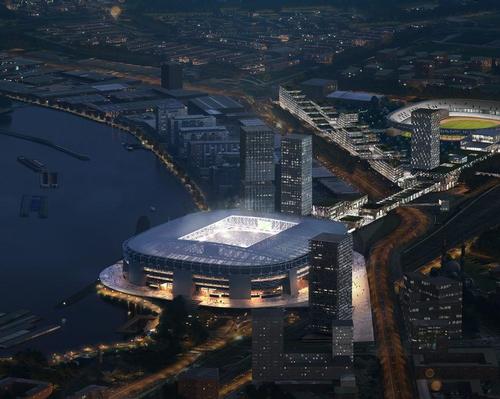23 Dec 2018
First look at the final designs for Feyenoord Stadium
BY Andrew Manns

The Office for Metropolitan Architecture (OMA) have released images of their final schematic designs for the new Feyenoord Stadium in Rotterdam.
The 63,000-seat arena, which – once complete – will be home to top flight football club Feyenoord FC, will rise on the banks of the River Maas, replacing the 80-year-old De Kuip stadium..
The new site will apparently retain what OMA have called the "DNA" of De Kuip, maintaining "a perfect bowl shape formed by continuous curved tiers in close proximity to the pitch".
In a statement, David Gianotten, managing partner at OMA commented: "We are very excited to receive approval for Schematic Design. The new Feyenoord Stadium will be as iconic and intense for the supporters and players of Feyenoord, and for the Dutch national team, as the historic Stadium de Kuip has been – but now fulfilling all top level UEFA regulations, and setting a new benchmark in contemporary stadium design.
"We look forward to finalising the design and seeing the completed stadium in our hometown of Rotterdam."
The football venue will form part of a new neighbourhood – also developed by OMA – which will create 180,000 sq m of housing and 64,000 sq m of commercial space including a cinema, restaurants, hotels, and shops.
The district will also comprise a number of sports fields as well as a sports experience centre.
Feyenoord stadium is expected to open in 2023.
Close Window