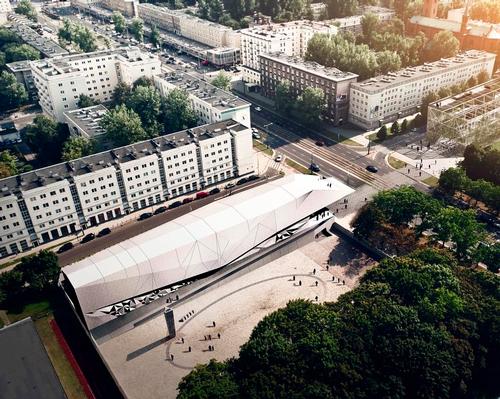17 Jan 2019
FAAB Architektura present concept for revamped WWII museum in Poland
BY Andrew Manns

Polish firm FAAB Architektura have revealed plans to extend the Museum of Pawiak Prison (MPP) in Warsaw.
The renovated building, which will occupy the former grounds of the largest Nazi-run internment centre in Poland, will take the shape of a three-storey polyhedron and feature new exhibition spaces, a library, shop, information centre, and an observation deck.
To enter the museum, patrons will mount an elevated ramp, which will run alongside a 'memory pond' honouring the estimated 100,000 victims who were detained at Pawiak during the Nazi occupation.
In a statement, FAAB said their additions to the MPP will serve to "shape the consciousness of visitors and confront them with the history of the place".
They explained that structure itself would "recall emotions of terror", while at the same time picturing the "strength of purpose of those" who remained committed to universalistic values in the face of nationalist oppression.
Adam Bialobrzeski, principal at FAAB, told CLAD: "We want to invoke certain emotions in visitors even before they enter the building.
"They will relive a fraction of the anxieties experienced by Pawiak's prisoners, by having to take a long, isolated walk towards the elevated main entrance, which will be overshadowed by a foreboding overhang."
Construction on the MPP, which is being financed by Poland’s Ministry of Culture and the Mazovian Voivodeship, is set to unfold in two phases and is projected to be completed between 2021 and 2022.
Close Window