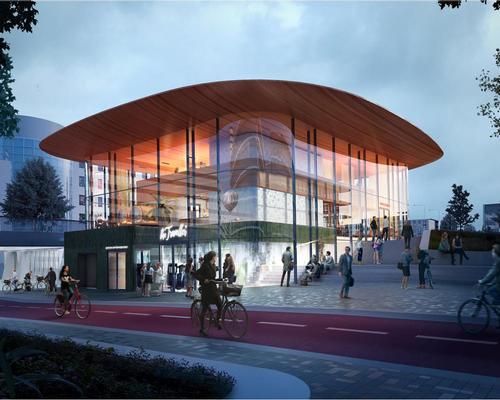23 Jan 2019
Work begins on Powerhouse Company-designed social hub in Amsterdam
BY Andrew Manns

Construction has begun on a multi-use, community pavilion designed by Dutch architecture practice, Powerhouse Company.
Located in the Amsterdam-Zuidoost borough near the new office of banking group ING, the 900 sq m, minimalist structure will feature a transparent facade with rounded corners and a green roof composed of wood and stonecrops.
The pavilion will also be the home of the Traveller, a dining outlet created by Dutch restaurateurs Michiel Deenik, Neal Valentijn, and Jeroen van Brussel.
According to its founders, the establishment will feature a menu reflective of the neighbourhood’s "multicultural character".
The building’s ergonomic and flexible layout, which was conceived by Powerhouse in cooperation with interior design firms OFFICE RBGV and Studio BvB, will also make the space capable of accommodating business, cultural, and social events.
Commenting on the pavilion's design, Stijn Kemper, principal at Powerhouse said: "By combining a clear glass facade with natural materials and colours, the boundaries continue to blur as if there is no distinction between the two.
"Juxtaposing these elements with an interior of strong colours and soft textures generates an intimate indoor space with the comfort of a living room."
He added: "This project is very much aligned with what we are trying to achieve at Powerhouse Company – the openness of the design combined with detailing and innovation.
"Hospitality projects become very personal to us as an extension of the service-minded approach we bring to our work."
Commissioned in 2016 by OVG Real Estate and G&S Vastgoed, the new centre is scheduled to open its doors in October.
Close Window