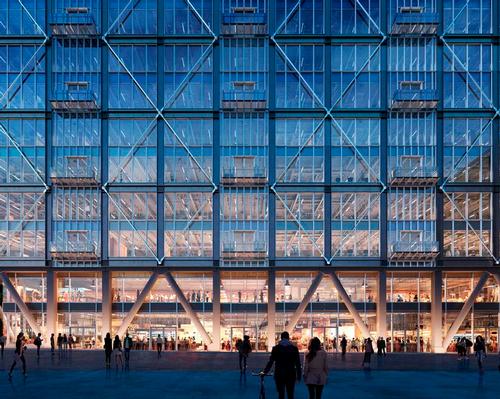26 Feb 2019
Pilbrow and Partners get planning approval for mixed-use project in Canary Wharf's newest district
BY Andrew Manns

UK-based architecture and design studio Pilbrow and Partners have received planning consent for its Market Building – a mixed-use high-rise in London's Canary Wharf district.
The 14-storey structure will be situated in Wood Wharf – the neighbourhood's new urban quarter – and will boast a sky bar and restaurant, as well as office units, retail outlets, and a marketplace.
Speaking on the project, Fred Pilbrow, partner at Pilbrow and Partners, said: "We are excited that construction can now commence on this pivotal building in the new Wood Wharf.
"The idea of creating new public space and connections to the existing Canary Wharf is central to the design philosophy."
Ivan Ferris, design and development executive at Canary Wharf Group – the property's developer – added: "Once complete, the building will form the centrepiece to a vibrant new district at Canary Wharf. We look forward to the commencement of construction."
Drafted by Allies and Morrison Architects, the entire Wood Wharf master plan, expected to be delivered by 2023, will see Canary Wharf extended to include 3,300 new homes plus roughly 45,522 sq m of shops, food and beverage areas, and community spaces.
Close Window