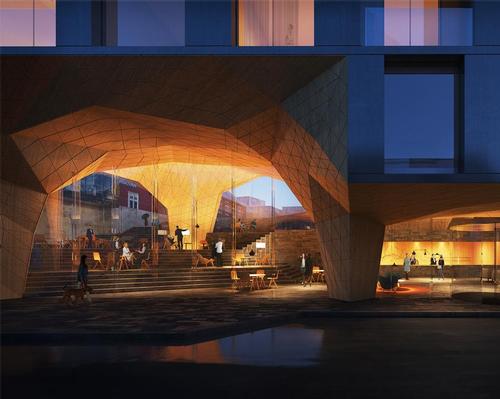21 Mar 2019
Henning Larsen unveil plans to create sea cave-like extension for Faroese hotel
BY Andrew Manns

Danish design office Henning Larsen have revealed renderings of their proposed topography-inspired expansion of the Hotel Tórshavn in the Faroe Islands.
The intervention will see the 49-room establishment, which is situated in Tórshavn, the Faroese capital, transformed into what the architects have called "an incubator of pedestrian life".
The main feature of the refurbished building will be a cavernous foyer that will be redolent of the archipelago's distinct sea caves, serving as a meeting place to 'harbour' locals and tourists.
"In a way," explained Ósbjørn Jacobsen, partner and design director at Henning Larsen, "you could say our design represents the bedrock of the Faroe Islands, with the city life carving its way into the lower levels of the hotel."
As part of the redevelopment plan, the property, which dates to the 1920s, will also gain a series of outdoor steps leading – as suggested in the firm's concept images – to an open recreational space at the hotel's rear.
The project, which is being supported in part by the Faroese government, is part of the state's push to accommodate rising tourism levels.
In 2012, following a reorganisation effort, the administration's tourism board announced its aim to double the number of overnight stays on the island by 2020.
Since then, the Nordic province has already seen a 15 per cent increase in stays; additionally, the opening of the islands' first Hilton hotel, which is also taking shape in Tórshavn, is expected to rapidly spur further investment in the regional economy.
Close Window