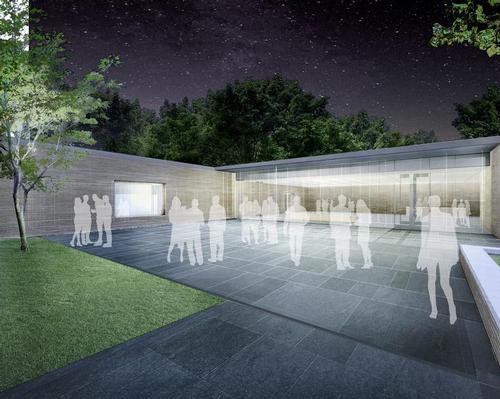21 Jun 2019
John Ronan Architects chosen for new Frank Lloyd Wright visitor centre
BY Andrew Manns

The Frank Lloyd Wright Trust has announced plans to build a visitor centre at the architect’s former home and studio in Oak Park, Illinois.
Set to expand the property’s indoor and outdoor capacity by more than 20,000 sq ft (1,858 sq m), the future annexe will comprise a reception hall, ticketing area, shop, education centre, and conference room.
The landmark will also feature an entry plaza, which will double as an events space.
Describing their design concept, John Ronan Architects said the visitor centre would function as “a discreet presence foregrounding the existing buildings on the site, serving more as part of the site infrastructure than as a competing architectural element".
The firm also noted that space would be “low and horizontal, alluding to the horizontality” of the Prairie School style made famous by Wright.
“Ronan’s proposal was chosen for its design simplicity, quiet presence within the site, and use of materials referencing the site and surrounding neighbourhood,” commented Bob Miller, chairman of the Trust’s board of directors.
Celeste Adams, president and CEO of the Trust, remarked: “The new centre will be a building of architectural importance set gracefully into the context of a beloved historic site and neighbourhood.
“It is a natural next step into a bright future for Oak Park.”
Established as a museum in 1974, Wright’s workplace – long popular with architectural tourists – attracts 90,000 visitors each year.
Work on the building could begin as early as 2020.
Close Window